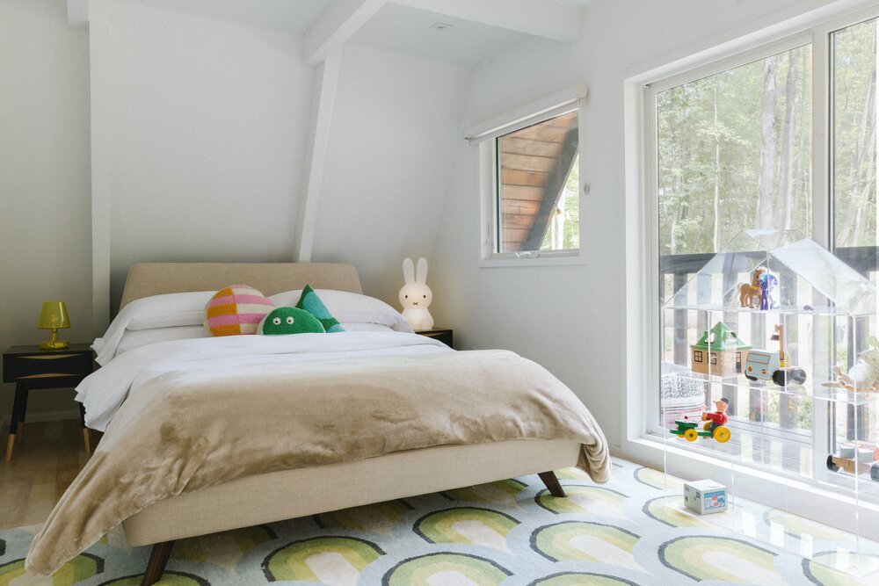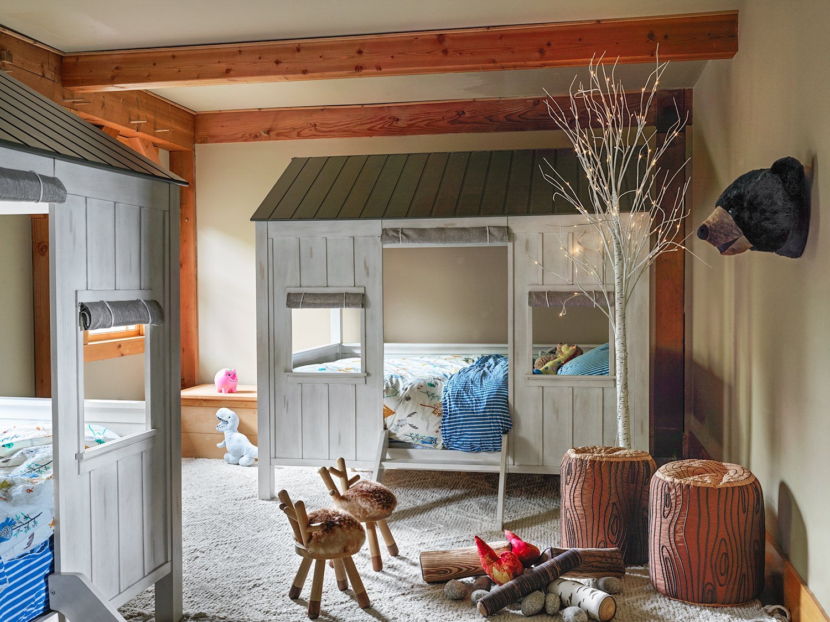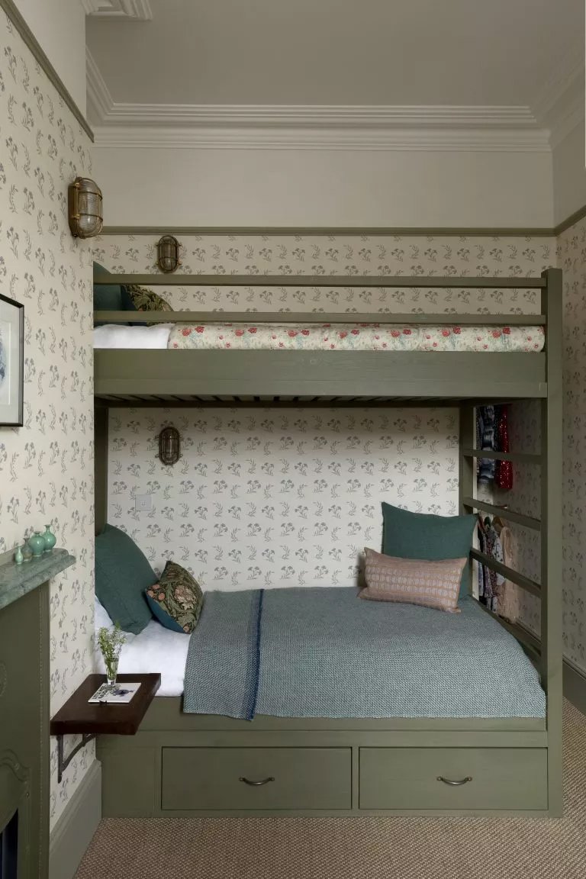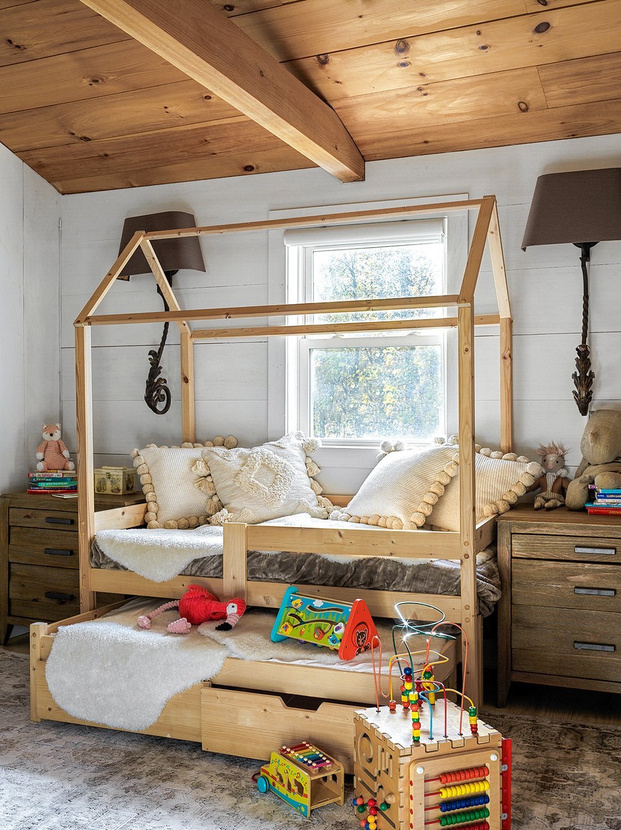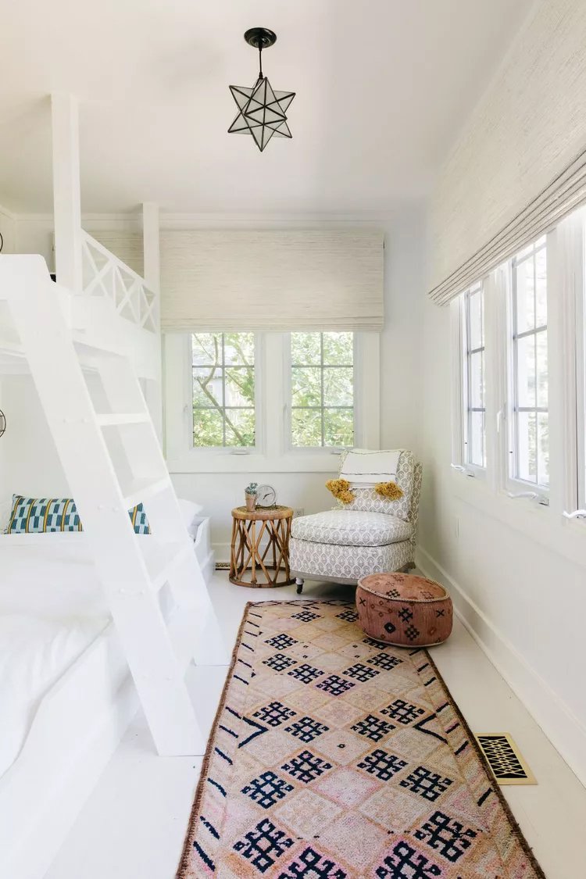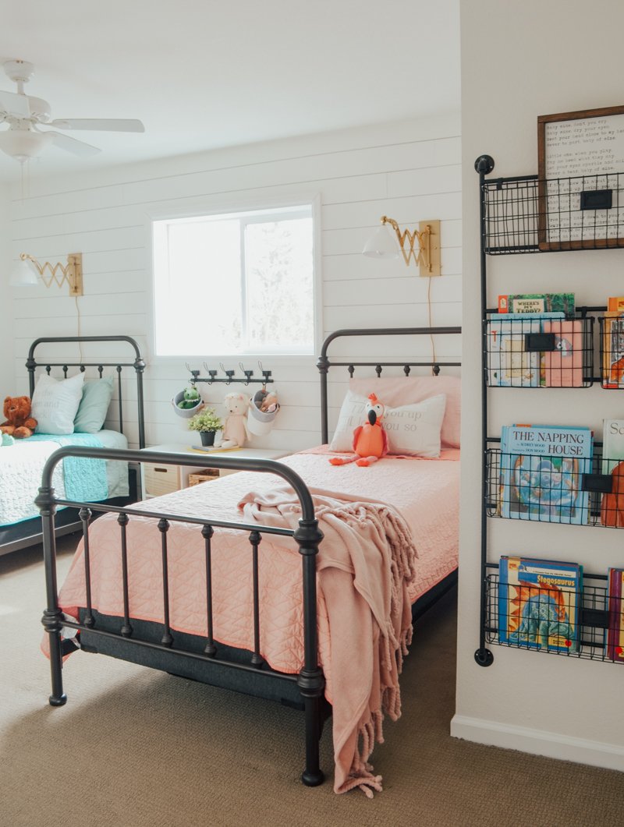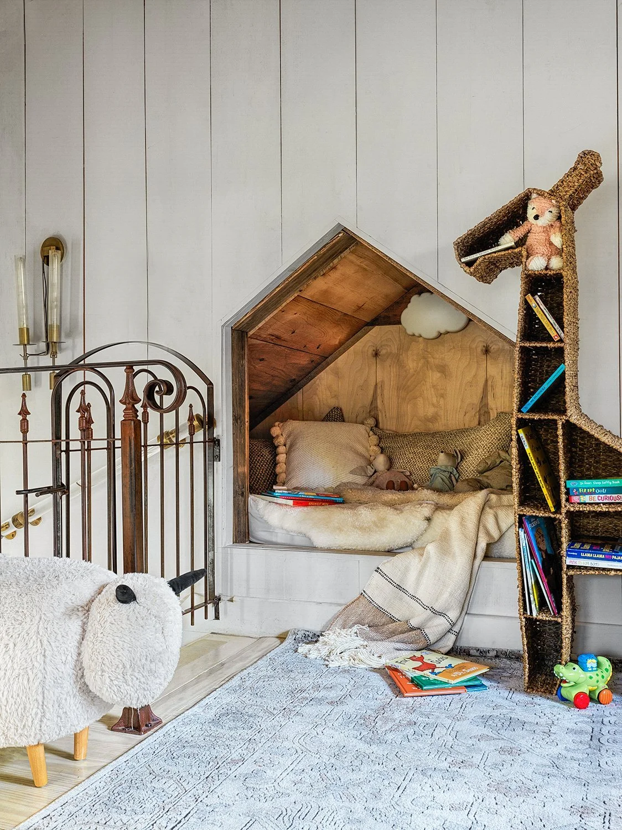How to Design Shared Kids Rooms Everyone Will Love
Designing a kid's bedroom can be a challenge. You want it to function well for their needs and represent their personality, while also coordinating with the rest of your home. That’s why designing a shared room for two or more kids makes things all that more complicated. You want each child to be happy and thrive, without feeling compromised. Additionally, you may have to make the most of limited space. There are many reasons why planning shared kids' rooms is difficult.
If you have kids that need to share a bedroom either in a primary or secondary home, we’re digging into all things shared bedrooms so you can create a space that they’ll both love.
Art Home Garden
Define Zones
When thinking about how to best use the space, defining zones can help. First, consider what activities the room needs to accommodate, and then designate areas for them. For example, you may need zones for sleeping, dressing, playing, and/or homework.
Also, consider how you can incorporate spaces for privacy and personal space. You can do this by placing beds on opposite sides of the room. Or include a canopy bed feature with drapery or a tent-like accent. Placing shelving or nightstands between beds can also act as a divider.
As you're figuring out how to zone the room, make sure each kid gets equal space. This will avoid any disagreements that may arise around sharing the space. Not to mention it’s fair.
Art Home Garden
Get Creative With Layout
When planning zones rethink the layout of the room. Unless you have a very large room it may seem impossible to fit everything.
Take advantage of nooks, corners, or awkward spaces that may otherwise go unused. How can you make them useful? Can the space work as storage or will a bed or desk fit? You may need to go with a custom-built solution but if it makes the space more functional, then it’ll be worth it.
In shared environments, it’s common to see beds parallel to each other, but perhaps an L shape or other configuration may work better. Or two twin beds may take up too much space or you may need more than two beds. Save space with bunk beds, lofted beds, or a trundle bed.
Always look for built-in storage opportunities. For kids, this is a lifesaver. You’ll need ample storage to put away clothes, toys, books, and more.
Living ETC (Paul Raeside)
Personalize It
Part of getting your kids to love the space is to make it personal to them. Yes, you can’t necessarily have them take the reigns with the design, but let them be a part of it so they can infuse their personalities in the space. You can add personal touches with artwork, bedding, throw pillows, or rug that represents their interests or style.
To prevent a mismatched chaotic look, you can keep a neutral foundation and let them add an accent color or two of their choice. You’ll want to make sure the colors coordinate but are also ones they both like, which may be easier said than done.
Art Home Garden
Sharing is Caring
It’s easier to accommodate both of your kids' needs if you have a lot of room to work with, but if you’re tight on space, you don’t necessarily need to have two of everything. If the kids are twins or close in age and share well, then think about investing in pieces of furniture they both can use, like a queen or double bed instead of two twin beds. Or even a dresser that they can share. The same goes for books and toys.
The Spruce (Kate Marker Interiors)
Celebrate Differences
On the other hand, your kids may be too far apart in age to share. Or maybe they have different genders or different interests that make sharing difficult. If that’s the case, then think about how you can embrace their differences in a single space.
This is where personalization is key. Allowing them to help choose certain design elements will let them show their individuality.
Style Curator
Think Beyond the Bedroom
If you’re short on space, you may not be able to fit everything for both kids in their bedroom. So ask yourself how you can make use of other spaces in your home. Perhaps their bedroom is mostly for sleeping and dressing while their playtime and toys are housed in a different room. Do you have a loft space, den, or other room that can also be used as a play area? Or maybe you can’t fit a desk in their bedroom but homework can be done elsewhere. In general, think about how you can design your home with your kids in mind.
Art Home Garden
Still, struggling with your kids’ bedroom design or planning a larger home design project? Then we have got you covered. At AHG Interiors we have kids of our own and have designed plenty of shared kids' spaces. For each of our projects, we take a personal approach and create interiors that work for every member of the family. Contact us today to get started.

