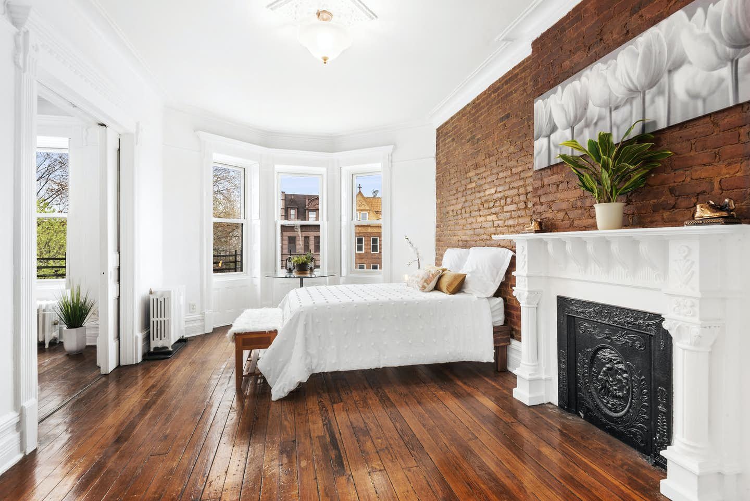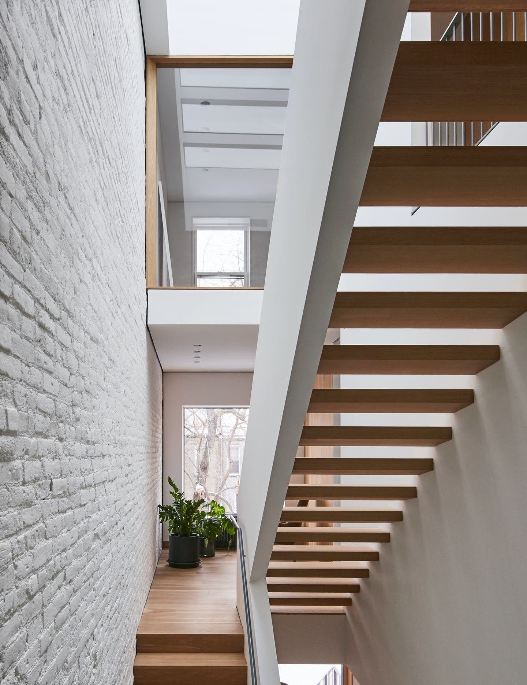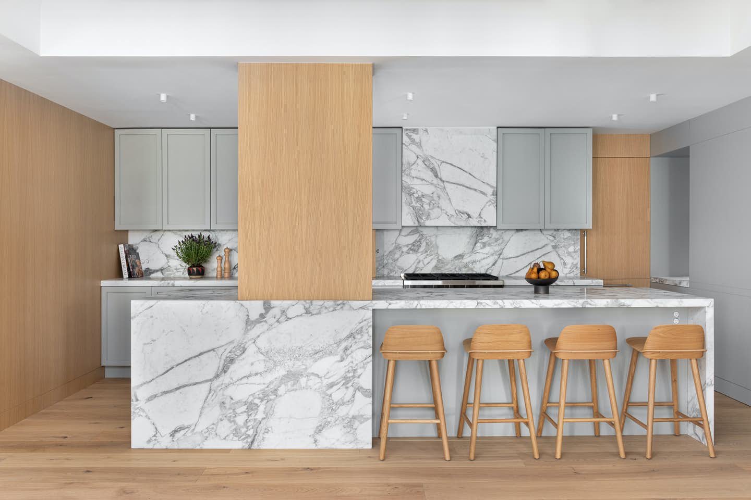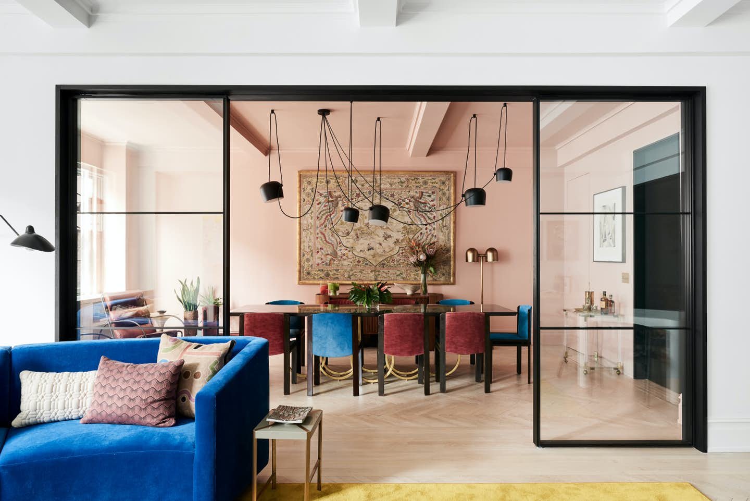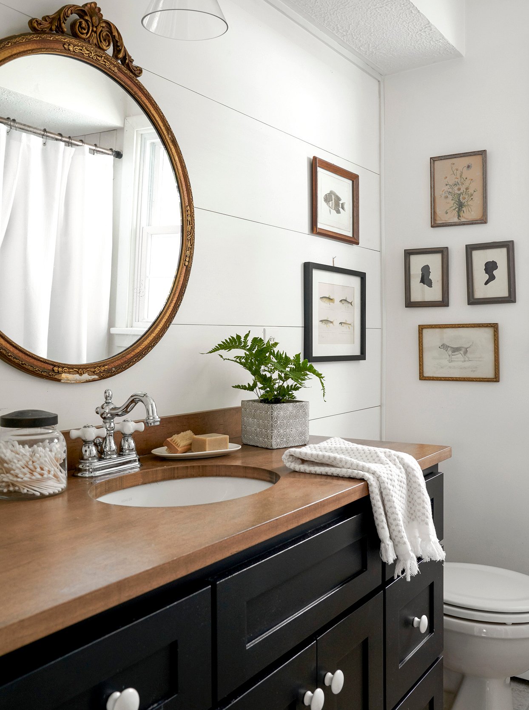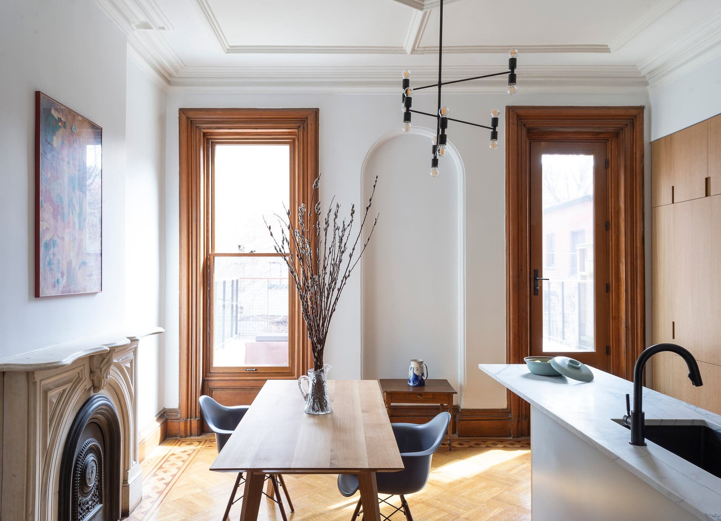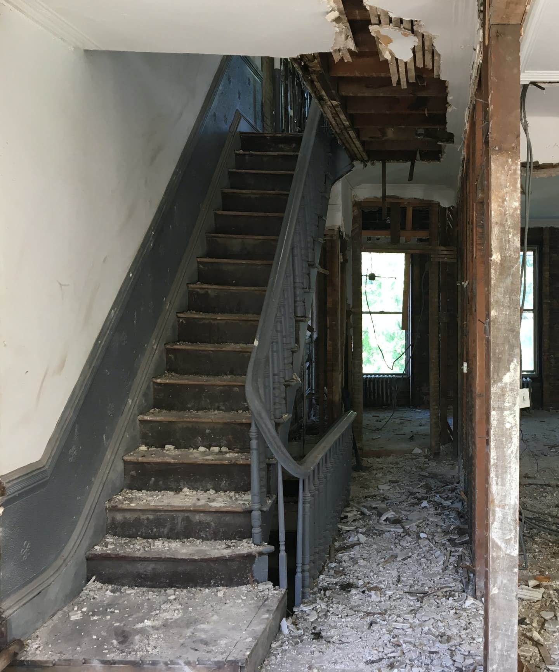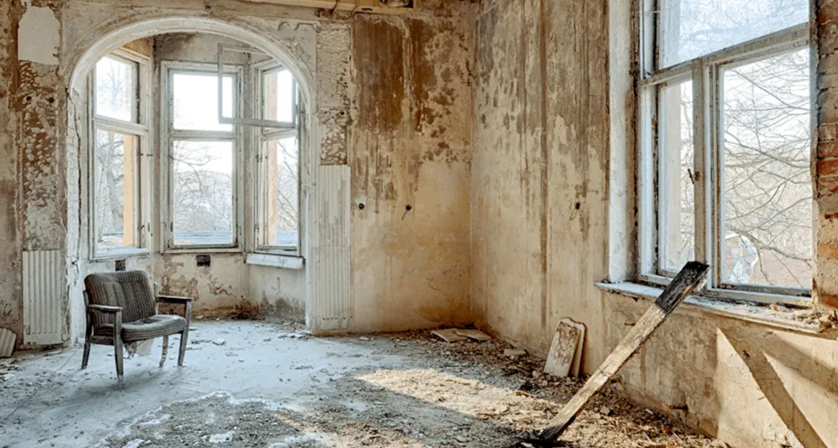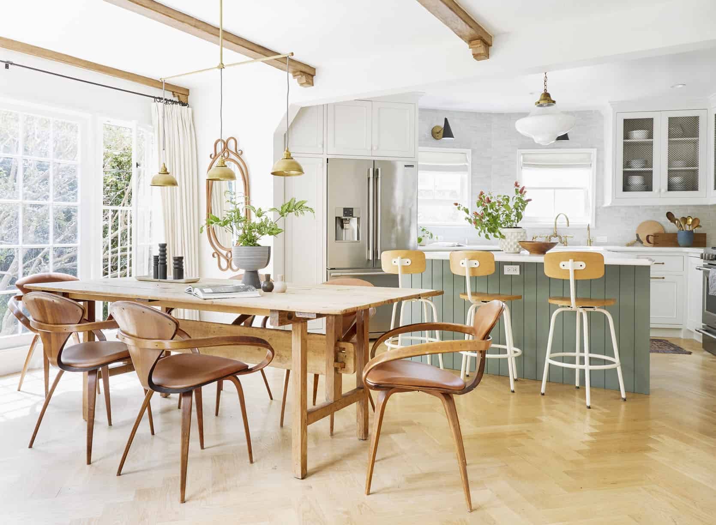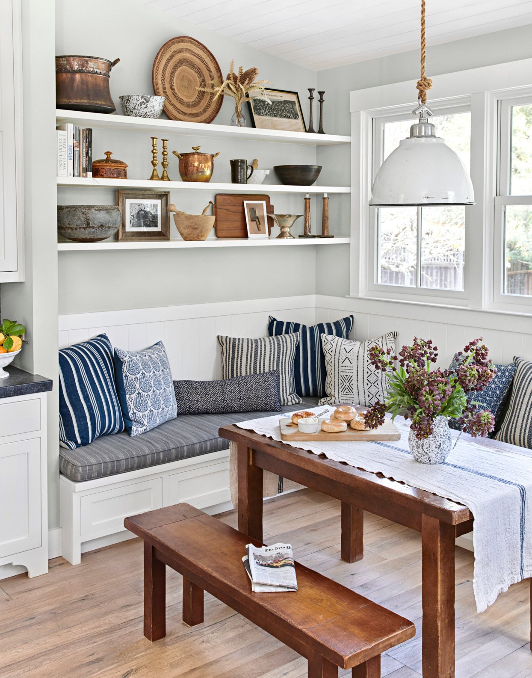The AHG Interiors Remodel Guide: How to Start Planning a Remodel
Is your home feeling worn and dated? Or perhaps you need to add more space to accommodate a growing family? Whatever the reason, starting a remodel is exciting but also nerve-racking. It’s a big investment and you’ll want to make smart decisions so that you’ll not only be happy with the final result, but it’ll also last for years to come.
If you’re anxious about starting a remodel project, then check out the AHG Interiors remodel guide. We’re covering all the things you should think about when planning a remodel so you’ll be reassured that you’re starting on the right track.
Identify Your Priorities and Goals for Your Remodel
The first step of any remodel is to know what your needs and desires are. This will help determine your priorities and goals.
Dwell
Needs are criteria that you absolutely need to make the space functional. While, desires are things that are nice to have, but not essential to the space.
Think about what doesn’t work in the current space, both functionally and aesthetically. Like perhaps your kitchen feels cramped, the layout isn’t functional, and all the fixtures and finishes need updating. Or you never use your dining room and you’d rather open up the space to expand your living area which is the hub of the home and needs better functionality.
Ask yourself what do you want to achieve out of this remodel? Some examples are:
Add more space
Update fixtures, finishes, and appliances throughout your home
Fix any issues beneath the surface of your home
Update the space to accommodate your lifestyle better
Create a more open floor plan
Make your home more ecofriendly
Increase the value of your home
Dwell
Once you have your goals and priorities laid out you’ll be better prepared to complete a successful renovation project.
Define the Scope of Your Remodel Project
Knowing your goals and priorities will help you determine the scope of the project. This is where you nail down how you need to update your home to meet your goals. Maybe you need to renovate every room in your house to make your home more eco-friendly. Or maybe you just need to focus on a single room renovation like a bathroom or kitchen.
Ask yourself questions like:
How many rooms I am renovating?
What needs updating in each space?
What is the extent of the renovation?
Will it be a total gut job or will I work with original structural and design elements?
Clearly defining the scope of the project is an important step to staying organized and on track throughout the remodel.
Plan Your Remodel Budget
Next, you’ll want to plan a realistic budget. This will depend on the scope of the project and what room (or rooms) you’re renovating. In NYC, you should expect to spend $200-$400 per square foot on average. However this number can increase depending on the condition of the original space, the complexity of getting permits and approvals, any co-op or condo fees, and the level of finishes and materials used. Keep in mind that kitchen and bathroom renovations cost more than other rooms.
Dwell
We recommend getting estimates from contractors, putting together an itemized list of all the products and materials needed, and then you’ll have an estimated budget. Don’t forget to include installation, taxes, and delivery fees which aren’t always clear initially. Also remember hidden elements to your home, like HVAC, electrical and plumping.
This is an important step to do carefully because you don’t want to underestimate the costs and then run out of money mid-project.
Think About Your Design Style
When you budget, you’ll also want to think about what style you’d like to incorporate into your home. Browse Instagram, Houzz, and Pinterest along with design publications to get an idea of what styles you like.
Dwell
Some popular design styles to consider are:
Modern or contemporary
Traditional or transitional
Farmhouse
Coastal
Mediterranean
Rustic
Industrial
Craftsman
Depending on the scope of your remodel this may have to coordinate with existing rooms in your home. If so, don’t pick a totally different style than the rest of your house unless you plan on updating every room.
Architectural Digest
Also, think about the architecture of your home and what will complement it. You don’t want to go with an industrial look if your home is farmhouse style. But that doesn’t mean you can’t incorporate modern elements.
Better Homes & Gardens
Consider Materials, Fixtures, and Finishes
Once you’ve nailed down the aesthetic of your home you’re going to want to start thinking about what fixtures, finishes, and materials will work best.
We recommend just having one focal point per room so as to not create a cluttered design. Like stunning marble countertops with a slab backsplash for a dramatic look in the kitchen. Or a showstopping fireplace in the living room.
New York Times
When in doubt stay neutral with the bigger items like flooring, wall color, cabinets, and larger furnishings. Then add color through the smaller accent pieces like smaller furnishings, rugs, pillows, accessories, and artwork.
Ideally, you’ll want to achieve a balance between function and design. All the products should work together aesthetically to create a cohesive design, but you’ll also want to make sure they’re going to last.
Plan for Contingencies During Your Remodel
When undertaking a remodel you have to plan for contingencies both in your budget and your timeline. Things often take longer and cost more than you’d expect.
Dwell
That’s why when planning your budget, you’ll want to set aside 20% for unexpected costs. This is because you can’t always predict what will be hidden under the surface of your home, especially if you’re remodeling an older home. So when unexpected issues crop up, you’ll be glad you set the money aside to cover them.
Your timeline may change if unforeseen issues arise that need to be fixed or if the products you order are delayed. Especially now with supply chain issues, not everything you need for your remodel will be readily available.
PT Environmental Contractors
That’s why it’s best to adopt a flexible attitude and know that unexpected issues may occur. It just comes with the nature of these types of projects.
Hire Professional Help for Your Remodel
If any part of this list seems overwhelming then you’ll want to consult professionals sooner rather than later.
Even if you feel confident in your own skills, it’s always good to go with trusted professionals who are experts in the field. It may seem like an additional expense up front, but in the long run, they’ll save you time and money. The National Association of Home Builders reports that “more than 30% of all jobs home remodelers perform come from failed DIY projects.”
Depending on the scope of your project, you may need a contractor, architect, or interior designer. Below is a description of what each professional typically does.
General contractor - Organizes and supervises the execution of a construction project. This includes getting permits, ordering materials, and hiring subcontractors like plumbers or electricians as needed.
Architect - For significant structural changes to your home an architect may be needed to design the structure, provide drawings for permits, and ensure everything is safe and up to code.
Interior designer - A full-service interior designer will design the new space to meet your needs, and provide drawings for the contractor to execute the project. They’ll oversee the full project, including liaising with contractors and subcontractors. They’ll guide you through the renovation process and select products and materials to make your home look beautiful.
Better Homes & Gardens
AHG Interiors is a New York-based full-service interior design firm and we’re experts in home renovation projects. We’ll take the stress of home renovation off your shoulders and guide you through the entire remodel process including:
Helping you define your goals, so you can feel confident that you’re starting off in good hands
Helping you understand the project scope, so you know what to expect from start to finish
Helping you define your style and decide what products to use if you’re not sure what will look good aesthetically
Clearly outlining all costs involved and where to allocate funds within your budget, so there are no unpleasant surprises
Helping you make smart decisions, so you don’t regret anything later on
Creating a unique design that is not only stunning but also functional to fit your lifestyle, so that you’re in love with the final result
Managing everything from conception to execution, so that you don’t need to deal with coordinating multiple professionals or worry about the fine details

