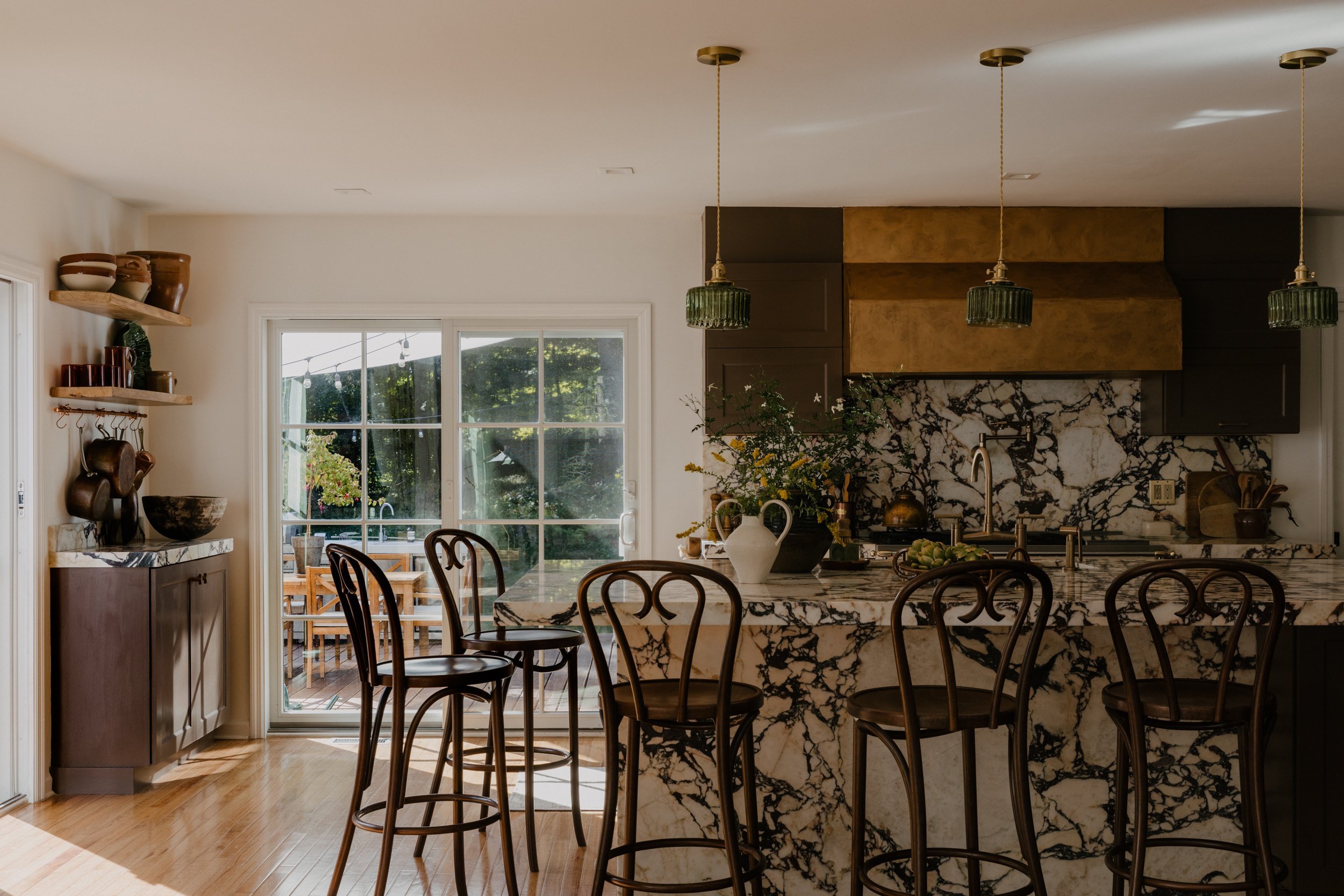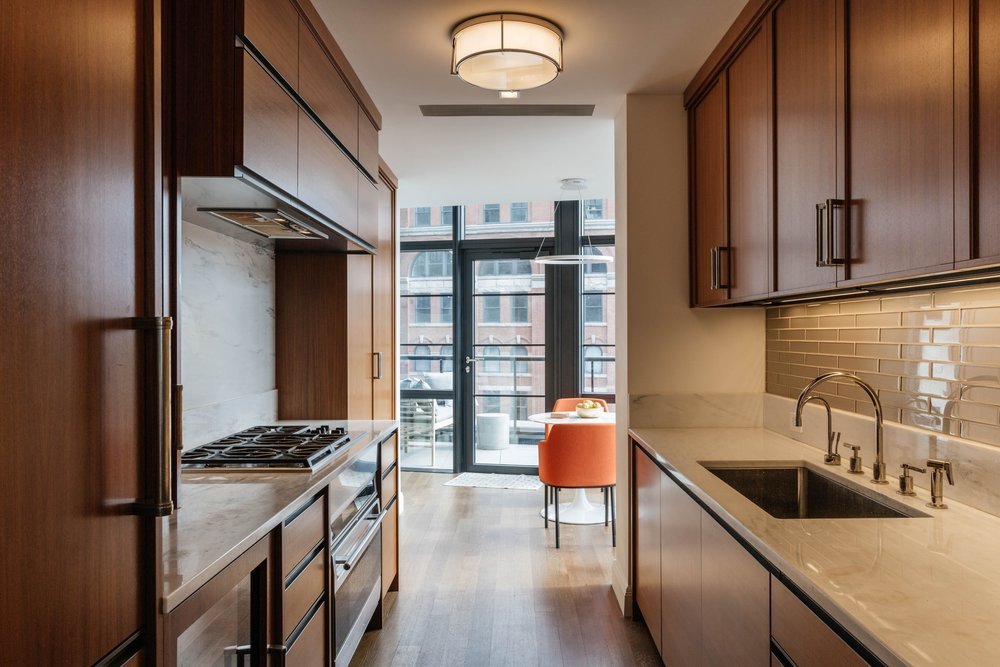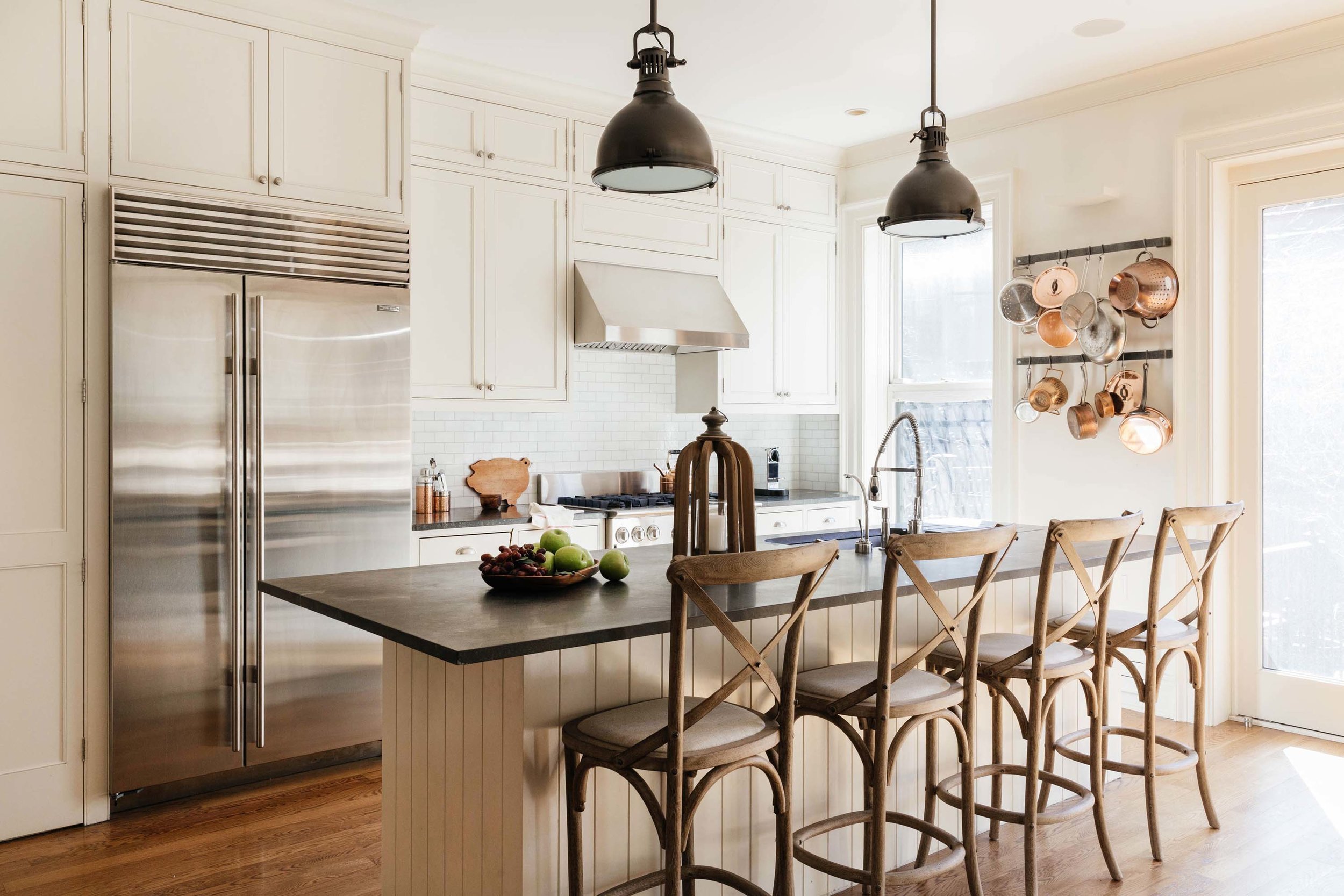The kitchen is often the most important room in the house. You want it to look fabulous and also be functional. Ideally, you’d love top-quality appliances and all the storage space you can dream of, all configured in the perfect layout — but not everyone has a ton of space to work with.
Whether you live in an apartment, condo or home designing a small kitchen can be a huge challenge. It may seem like an impossible task to meet all your needs. That’s why we’re diving into all things related to small kitchen design so you can maximize every inch of your kitchen.

Go for Light Colors
When it comes to choosing a color scheme for your kitchen, we recommend selecting a lighter color palette. Light colors often make a space feel brighter and more open, while darker colors can do the opposite.
You can combine complimentary shades of white, to make the space feel bright without feeling clinical. If you prefer something a little bolder, picking a single color and then incorporating it in different shades works well in a smaller space. Or if darker hues are more your style you’ll want to make sure dark colors are used thoughtfully and the space is well-lit to prevent it from feeling too small.
Use Vertical Space
When designing a small room, vertical space is your friend, the same goes for a compact kitchen.
Think of all the ways you can make up for the lack of square footage by using vertical space. You can hang pots, pans, or cutting boards to free up room in drawers and cabinets. Or maybe install shelving in either open or built-in styles.
Mixing open shelving with cabinets is a great solution for a small kitchen. Going with open shelves instead of upper cabinets makes the space feel more spacious, not to mention it can look really current and stylish.
When organizing your shelves, think about storing things you use regularly within reach and items that you don’t use as often on higher shelves.
Use Corners or Awkward Spaces
When getting in the mindset of how to best use vertical space in your kitchen, you’ll also want to think about how you can make use of corners, nooks, or awkward and otherwise unused areas.
Utilizing a wasted space can help expand the size of your kitchen and the functional space available, even if it’s just outside your kitchen. Think of where you might be able to incorporate more countertops, storage, or a small dining area.
Create An Open Layout
Another way you can make your small kitchen feel more open is by embracing an open-concept layout.
Taking down a wall can make a huge difference between a kitchen that feels cramped and one that feels more spacious. Opening up your kitchen to your dining or living area will make your home feel larger. If you can’t afford to lose a whole wall then removing a portion will still help make the space feel more open and connected to other rooms in your home.
Keep it Organized
Nothing makes a small space feel chaotic and even smaller than clutter. Keep clutter at bay by designing an organized kitchen.
Think about incorporating smart storage for everything in your kitchen like dinnerware, spices, cooking tools, food, and bottles.
Add organizational solutions inside cabinets and drawers, incorporate storage in an island or create a small pantry. If you have a dining nook then a bench can be a great way to add some built-in storage. Maybe you can add some custom and concealed storage solutions to really enhance the functionality of your kitchen.
Though it’s convenient to have certain things out for easy access, clutter on countertops makes a space look unorganized and cramped. Instead of having your small appliances and frequently used kitchen items on your counters, try hiding them away for a clean look.

Scale Everything Appropriately
In a small room, it’s important that everything in it is scaled proportionately. Nothing wastes more space in a small kitchen than oversized appliances, cabinets, and counters.
You can scale down your kitchen island, appliances, and furniture to help conserve precious square footage and really make every inch count.
Even swapping out your accents can help. For example, if you have a breakfast bar go for backless bar stools which can be tucked under the counter ledge easily. Or instead of bulky blinds go for more minimal window treatments (or none at all). Small changes like these can have a big impact.
Think Vertical Design
Ask yourself what design elements can help enhance the height of your kitchen.
Think about incorporating tile backsplash in a vertical pattern that you can carry from the counter to the ceiling. Or for a modern spin on traditional subway tile lay it vertically. Painting the ceiling lighter or including design elements that draw the eye upward helps make the space feel elongated.
Increase Natural Light
A natural light-filled room always feels brighter. If your small kitchen is short on natural light then see if you can expand the windows or add a skylight.
If it’s not possible to add more natural light, no worries there are still things you can do. Hang a mirror or incorporate reflective surfaces that make the room feel brighter. Think metallic, glass, and high gloss materials.
Include Multifunctional Zones and Furniture
Another way you can maximize your small kitchen is to invest in things that are multifunctional.
Maybe you can include a peninsula or island that has room for seating, dining, cooking, and a sink. Or a portable island cart that can be used for storage and food prep and then moved out of the way when you need more space. Look for opportunities to incorporate built-in storage, because in a kitchen you can never get enough storage.

Get Creative
Try to get into a problem-solving mindset and think of creative solutions. Maybe there is an appliance or piece of furniture that you don’t need in the kitchen and it can be moved to another area of your home.
Install a floating table, that can be folded away when it’s not needed. Or get a cover for your sink so it can double as a prep area. Think about utilizing the inside of your cabinet doors with hanging storage racks.
Really try to see the potential in every nook and cranny of your kitchen you’ll be surprised how functional you can make it.
Get Professional Help from an Interior Designer
If you like these design ideas but aren’t sure how to make your small kitchen work, or you just don’t have time to worry about then you should higher a skilled interior designer!
AHG Interiors is a full-service interior design firm that serves the New York Metropolitan area along with Upstate New York. We’re a skilled design team that ensures all our home designs are both stylish and practical. We’ll create custom design solutions to meet your needs, all perfectly situated for a small space. We’ll guide you through hard questions like – what layout will work best for your small kitchen? And, how to maximize space in your small kitchen?
Ready to get started? Get in touch with us today to talk about your design project.




