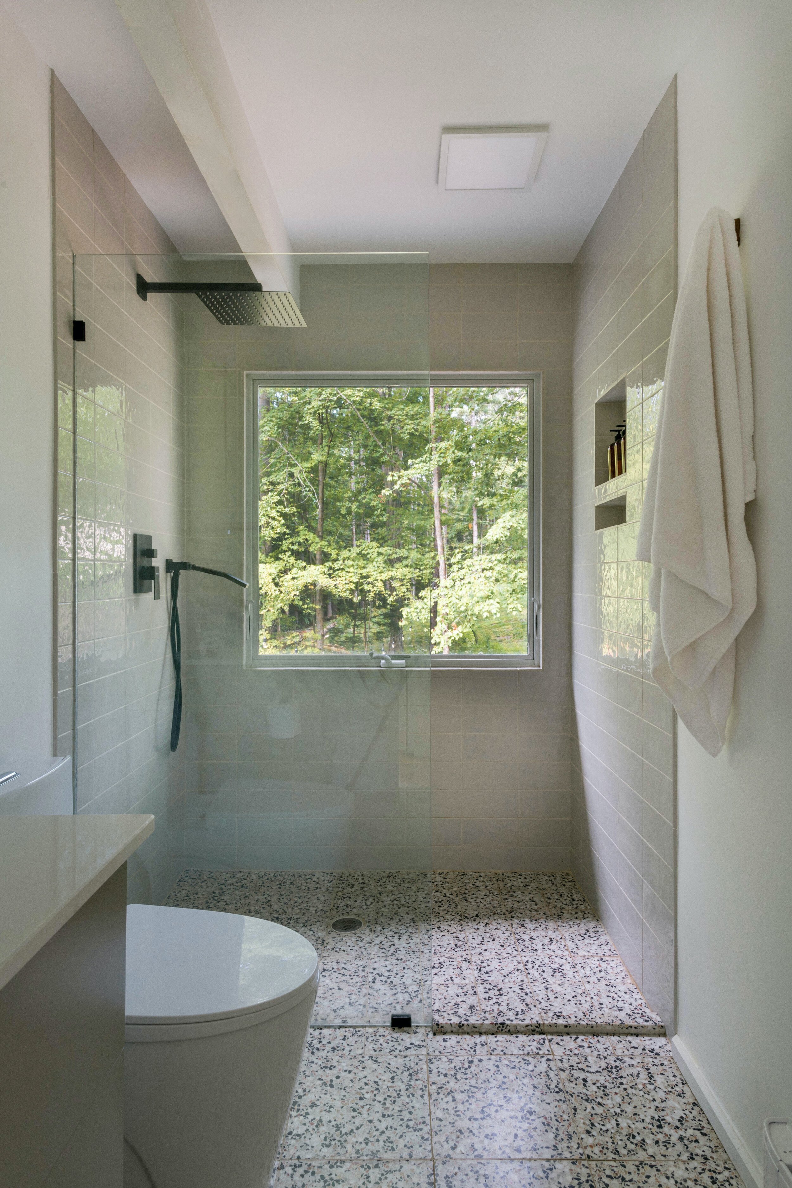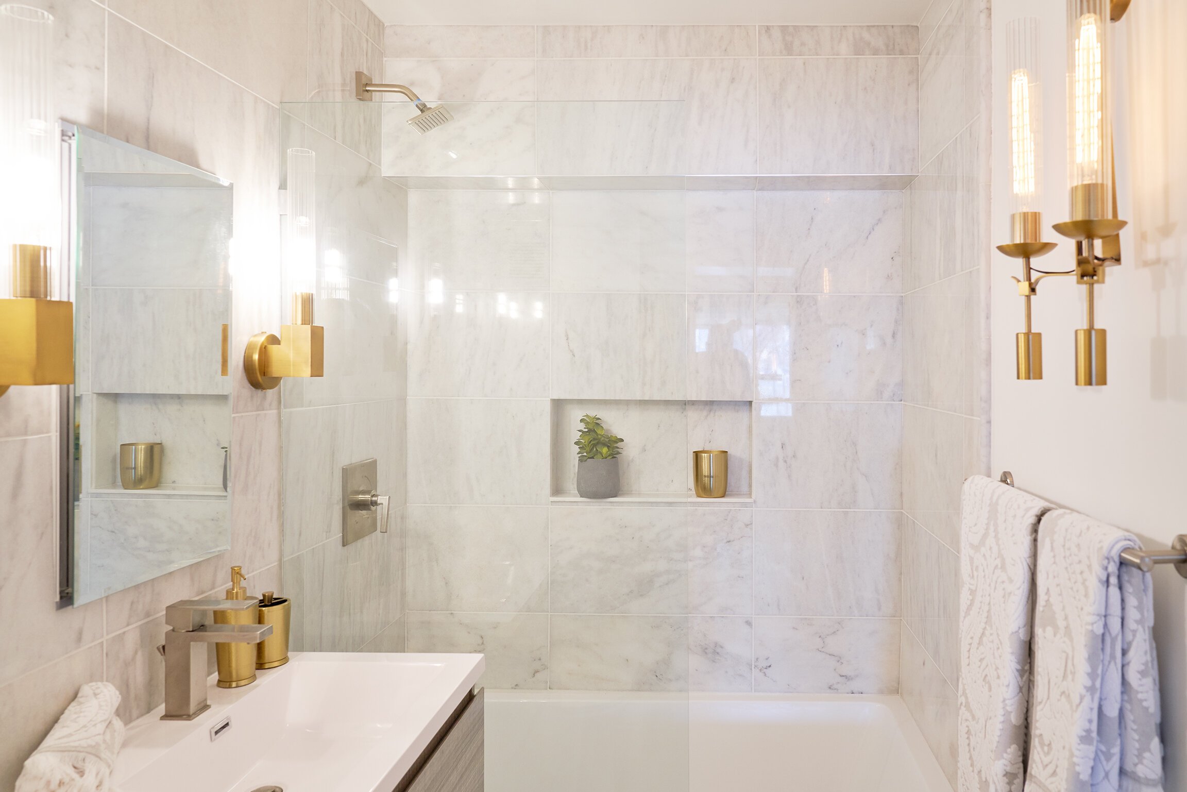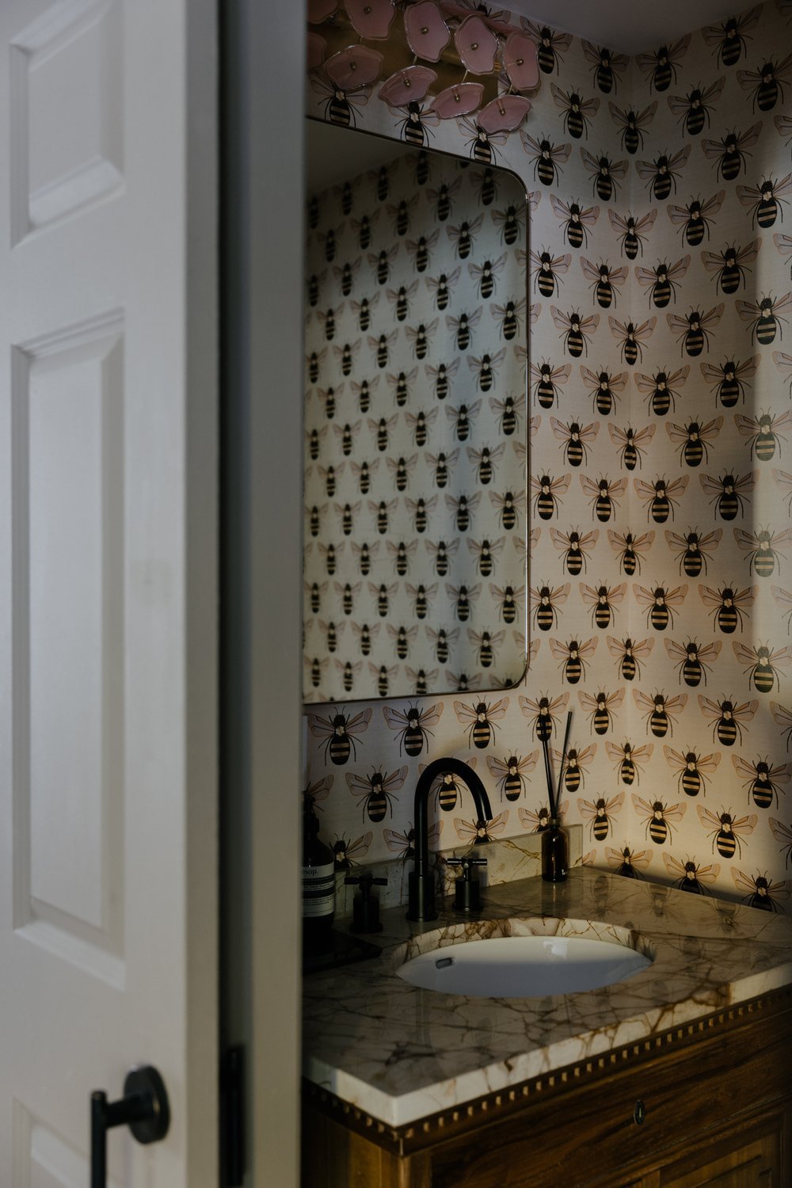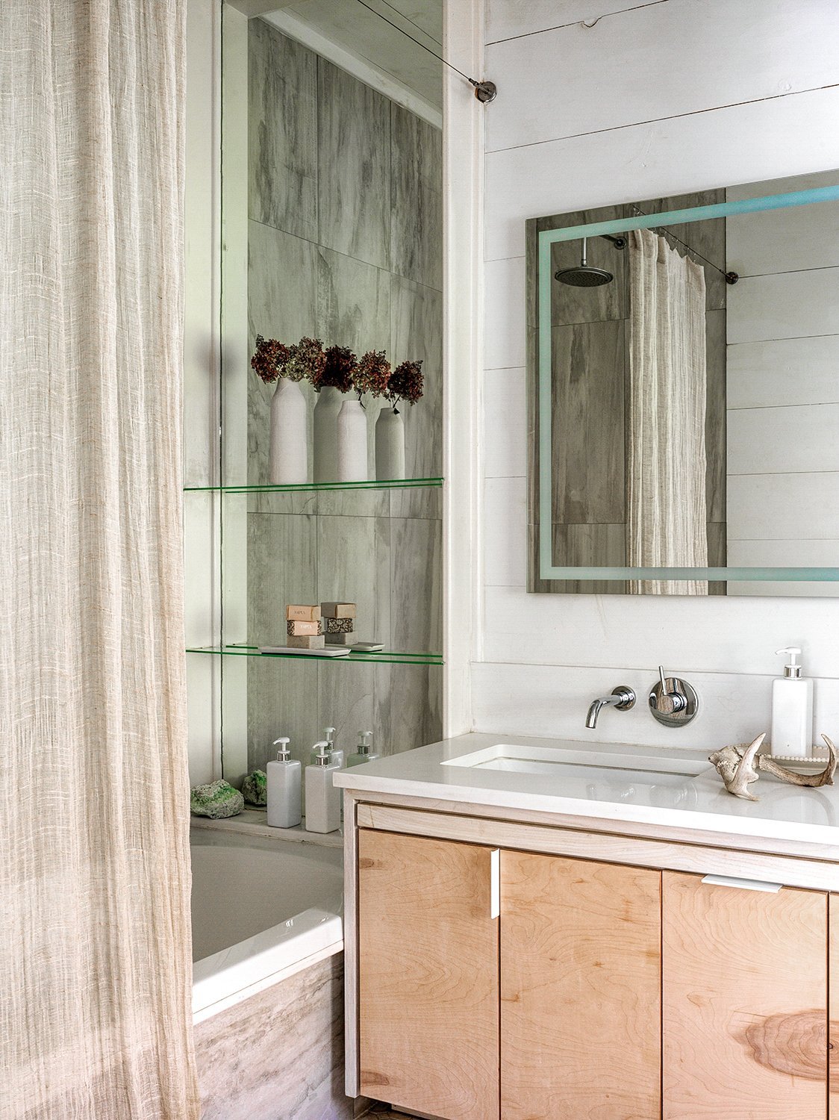Designing a small space that’s both beautiful and functional is a challenge. Especially when it comes to designing a compact bathroom. That’s why we’re covering all the tips and tricks for small bathroom design.
Whether you’re updating your primary bathroom, a guest bath, or a powder room and you’re short on space, keep reading so you can maximize every squire inch.

Get Creative With Your Layout
If you’re starting from scratch and remodeling your bathroom, rethink your layout. Ask yourself if things can be rearranged to make better use of the space.
Sometimes a petite corner sink can work just as well as a traditional vanity but saves a ton of space. Or maybe you don’t need that shower tub combo and switching to a shower only will make your bathroom feel more spacious. Ask yourself if there are any nooks or corners that end up being wasted space.
It’s easy to get stuck on your current layout, but try to reimagine the space to see if it can be planned more efficiently.

Select Compact and Proportional Pieces
Small spaces can feel cramped easily, that’s why when selecting your bathroom fixtures and furnishings you’ll want to go with pieces that fit the space.
Make sure you get the right size toilet, sink, tub, and vanity. Nothing makes a small space feel even smaller than cramming in clunky oversize pieces.
You may consider installing a sliding or pocket door to save room. Or take a petite vintage dresser and turn it into a vanity. Even if you aren’t sure you have room for a shower, think again. Just 30 square inches can work for a small minimal shower.

Choose Your Color Pallete Carefully
The color scheme has a big impact on a small bathroom. We recommend going with light colors as they tend to make a space feel more open. Nothing brightens up a space like white!
Darker colors can make a room feel smaller, but when done right they can actually make a space feel larger while making a stylish bold statement. This is because dark hues can blur the edges of a space, making it feel more expansive.
Or a monochromatic color scheme can help create the illusion of more square footage with a seamless look.
Alternatively, fun wallpaper can also work really well in small spaces. Especially one with a vertical pattern or print which will bring the eye upward. Typically larger repeating patterns make spaces feel larger while smaller ones have the opposite effect.

Look for Storage Opportunities
One of the main challenges with a small bathroom is the lack of storage space. In order to make the most of the space you have, look at any available space with fresh eyes and see where you can incorporate storage.
You can turn a window ledge into an extra shelf. Or use wall space for hooks, racks, or open shelving. See if you can include a tired organizer, hanging storage, or a small rolling cart.
Think about including some recessed shelving in your shower or by the sink – literally wherever you can carve out space. This transforms otherwise wasted space into something functional.
Use the area under the sink. Whether you have a vanity or not you can include some stylish baskets. They not only look great but can be used to store extra towels, hair tools, toilet paper… sky’s the limit!

Create Organization
Small spaces get cluttered fast, which is why it’s important to also create a well-organized bathroom. Along with keeping an eye out for storage opportunities, there are other ways to create some order.
We all accumulate health and beauty products over time that just end up taking up room. No one really needs 5 different types of body lotion. That’s why you should regularly go through your bathroom drawers and pair down your toiletries to the things you actually use.
Ask yourself if you can store certain items elsewhere like extra towels and backup toiletries in a nearby linen closet.
Aside from adding storage go a step further and compartmentalize your cabinets and drawers with bins and trays to keep your toiletries and beauty products organized. An often overlooked area is the inside cabinet doors. You can add a hanging rack or attach storage bins to maximize the available storage space.

Consider Wall-Mounting Your Fixtures
When thinking about how to make vertical space functional, don’t forget the bathroom fixtures you can mount to the wall. These types of fixtures work great for a modern, minimalist bathroom.
Wall mounting your faucets helps gives you more room on your sink counter and it looks very sleek. You can also wall mount a sink or vanity to save space and keep the floor clear underneath.

Pay Attention to the Lighting
Lighting makes a huge difference in how a space looks and feels. That’s why it’s important to make sure you have ample lighting in your small bathroom to prevent it from feeling dark and cramped.
If you can, consider installing a skylight to make the space feel more open. But if that’s not an option, make sure the space is well-lit with multiple lighting sources. This will help make it feel brighter. Think of at least having overhead lighting for ambient lighting along with vanity task lighting. Don’t forget any corner that may feel too dark without an extra light fixture.
Including surfaces that reflect light also helps a compact space feel brighter. Think of mirrors and materials like glass, high gloss paint, and glossy countertops.

Use Tile to Your Advantage
Last but not least think about using tile to create the feeling of a larger space. Tiling an entire wall by carrying the same material over from your shower to your vanity backsplash can make a space feel more expansive. Or think about using the same tile for the floor and the wall. These types of vertical design elements help draw the eye upward and make a space feel taller.
Are you planning a bathroom design project this year, but don’t know where to start? Get professional help with AHG Interiors. We’re a full-service interior design firm and have designed bathrooms of all shapes and sizes. No matter the challenges in your space, we’ll come up with creative design solutions to make it beautiful and functional. Contact us today to get started.




