Though the open concept floor plan was first introduced by architects like Frank Lloyd Wright and Richard Neutra in the mid 20th century, it gained popularity and became the norm for new homes and renovations by the 90s and into the 21st century. An open concept floor plan, whether in an apartment or house means that there is an open flow in the main common areas. There is usually some sort of combination between the kitchen, dining, and living areas.
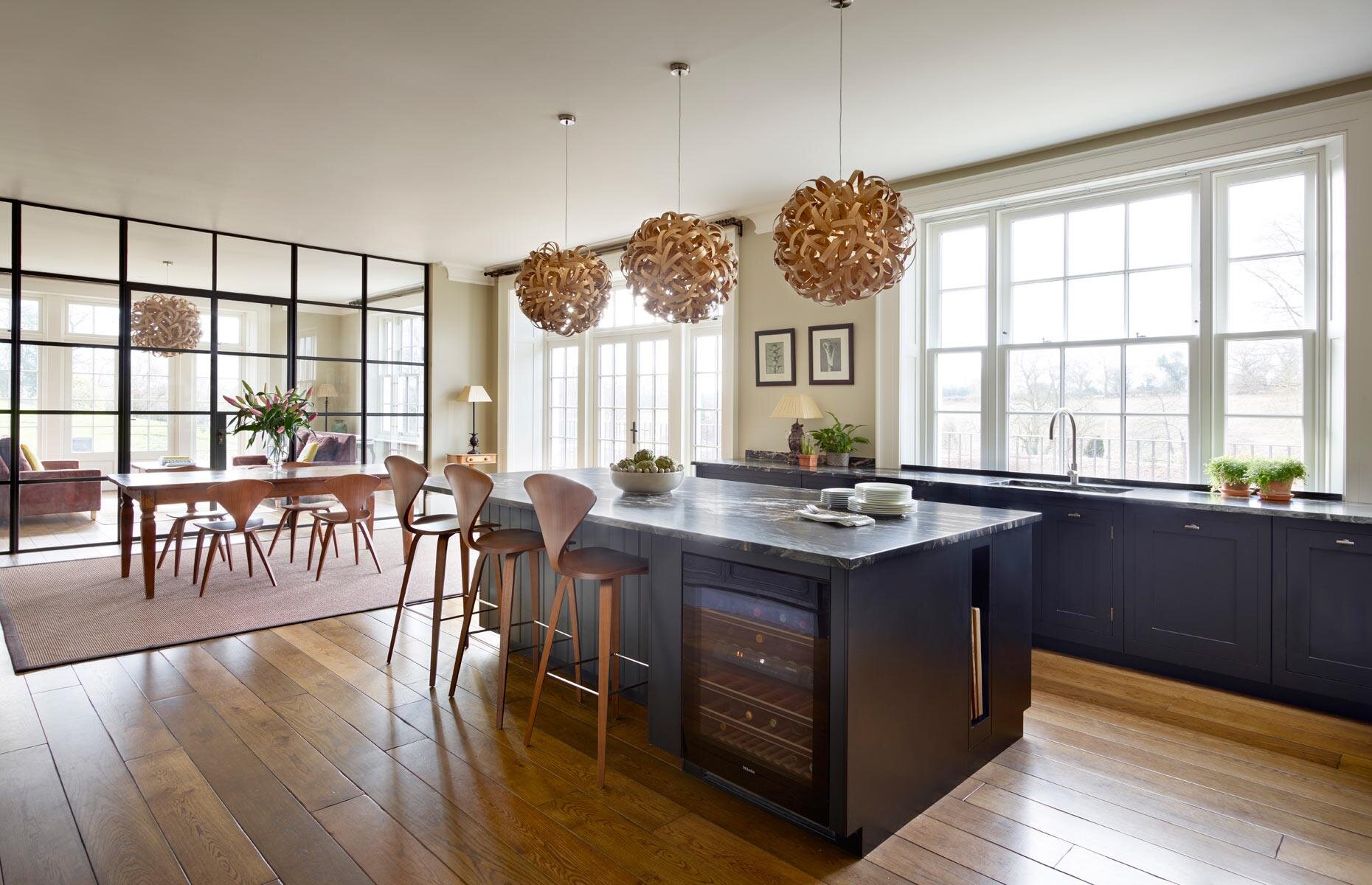
There is an obvious appeal to open concepts. It makes a home feel larger without adding square footage and allows for an airy aesthetic with more sightlines. It also helps families feel more connected while preparing meals or entertaining. Parents can keep an eye on their kids playing in the living room while they’re making dinner in the kitchen, for example.
In recent years though homeowners, architects, and designers have started rethinking the seemingly ever desirable open concept floor plan. With all its benefits, it poses some functional issues which the pandemic has only magnified.
While the future is looking brighter and we won’t all be stuck at home too much longer (fingers crossed), there are still reasons to re-think an open concept floor plan moving forward.

Issues with the Open Concept Floor-Plan
Less Defined Spaces – As many of us have spent over a year now doing almost everything at home, it can be hard to separate work from your home life when your living room and kitchen area is also an office, school and homework area, and playroom.
Lack of Privacy – Again while an open floor plan is great for family time and entertaining, there are times where it’s good to have rooms closed off. Everyone needs an escape from their partner and kids once in a while.
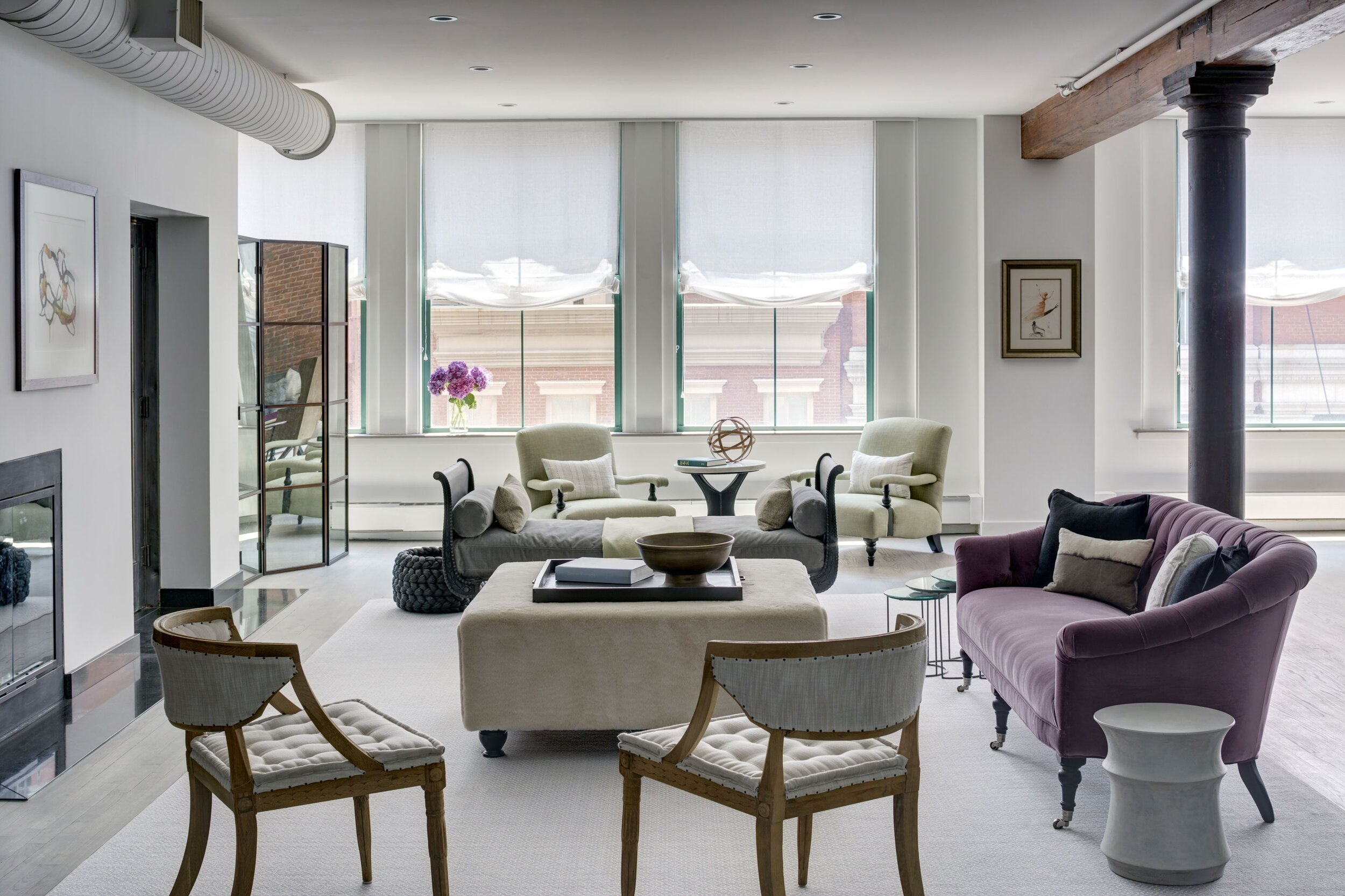
Noise is Amplified – While open concept floor plans usually look stunning in editorial features, it’s not always about how things look, you also have to think about how things sound. With an open space, especially spaces with high ceilings, the acoustics are really accentuated. This means when your kids are playing in the living room or your partner is on a conference call, the sound travels throughout the house and it can be hard to get work done, have a conversation, or even just get some peace and quiet.
Harder to Keep Clean – Open spaces tend to look cluttered and messy more easily. There are fewer built-in or obvious storage options, so things get left out. When you have guests over there is also nowhere to hide the mess after entertaining, especially if you want time to relax and not clean up right away.
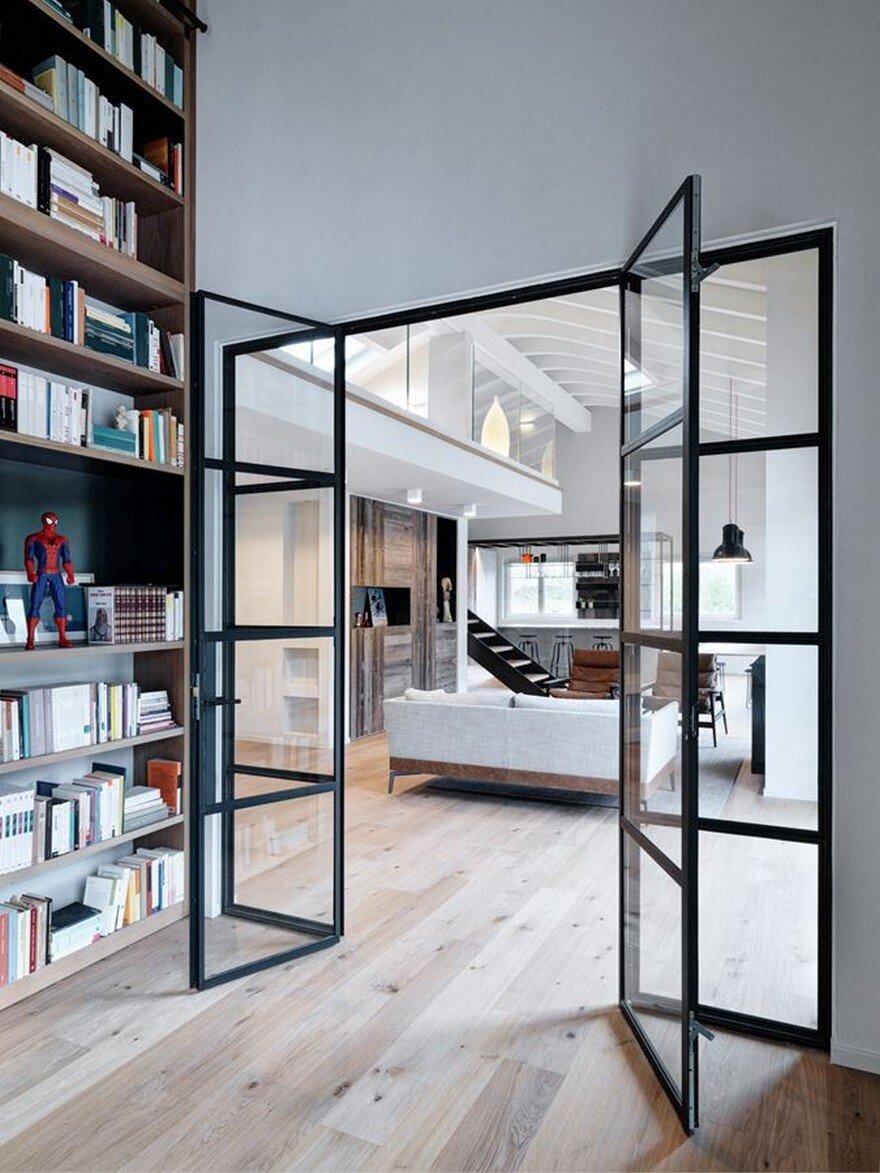
How to Re-Imagine an Open Concept Home
If you have already invested in an open floor plan, don’t worry there are solutions to these issues which don’t involve putting walls back up immediately. There are ways you can reinvent the space to create separation and make it function better for you and your family.
Create Division with Furniture – Start getting creative with furniture placement and layout. Place larger furniture items like sofas or bookshelves to create distinct zones. You can also use screens or curtains to help divide an open space.
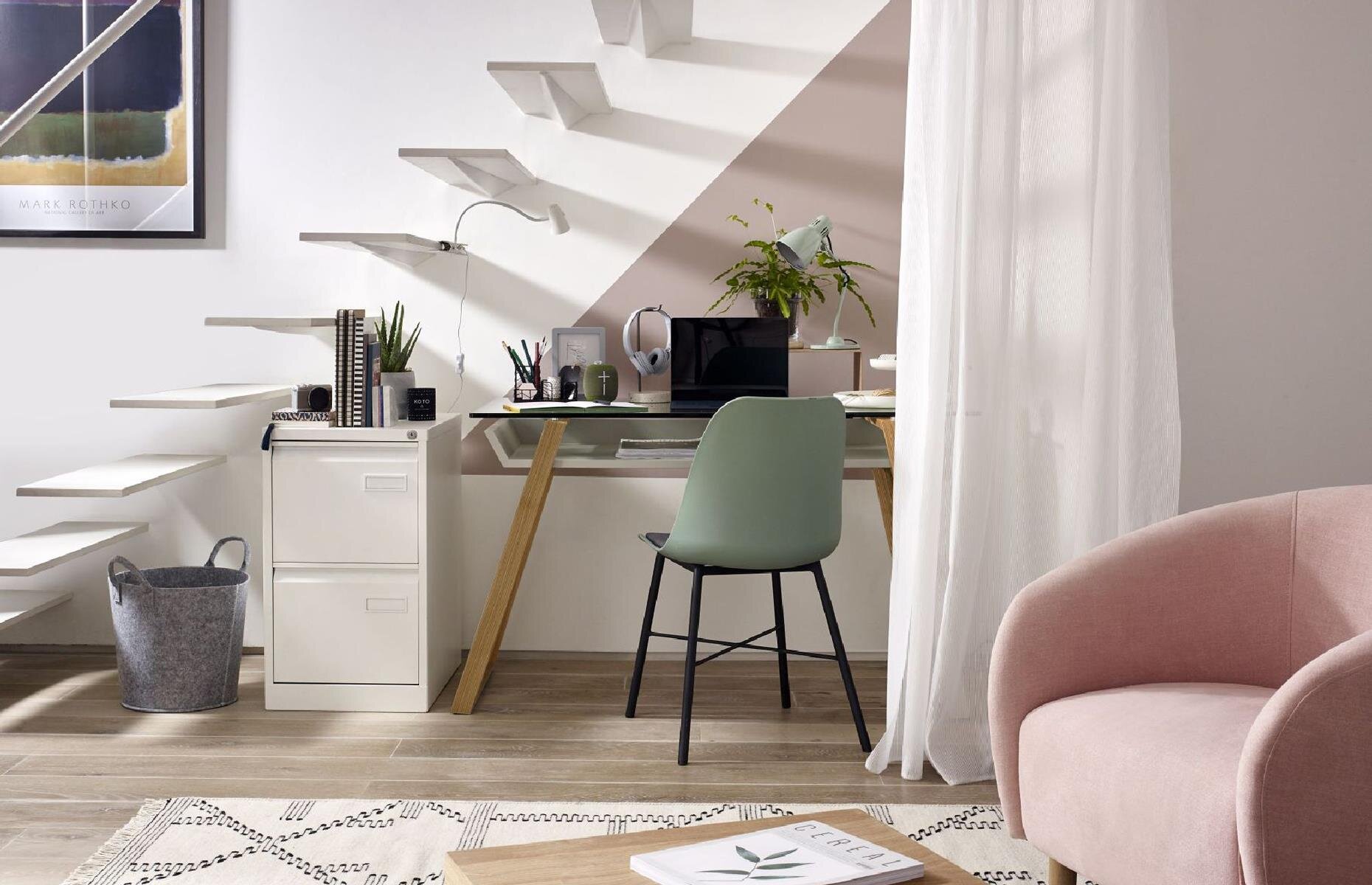
Use Architectural and Design Tricks – If you want to change the design and layout of your home but not close everything off completely, there are architectural techniques you can use to help. Changing a ceiling height or adding beams can make a room feel distinct and more private from others. Adding an archway, partition wall, pocket doors, sliding barn door, or glass wall with french doors are ways to create separation from an adjacent room while still keeping an open flow.
Create Niches and Nooks – Carving out space or transforming an unused space into a reading nook or work area can help provide a needed sanctuary and definition in an open space.
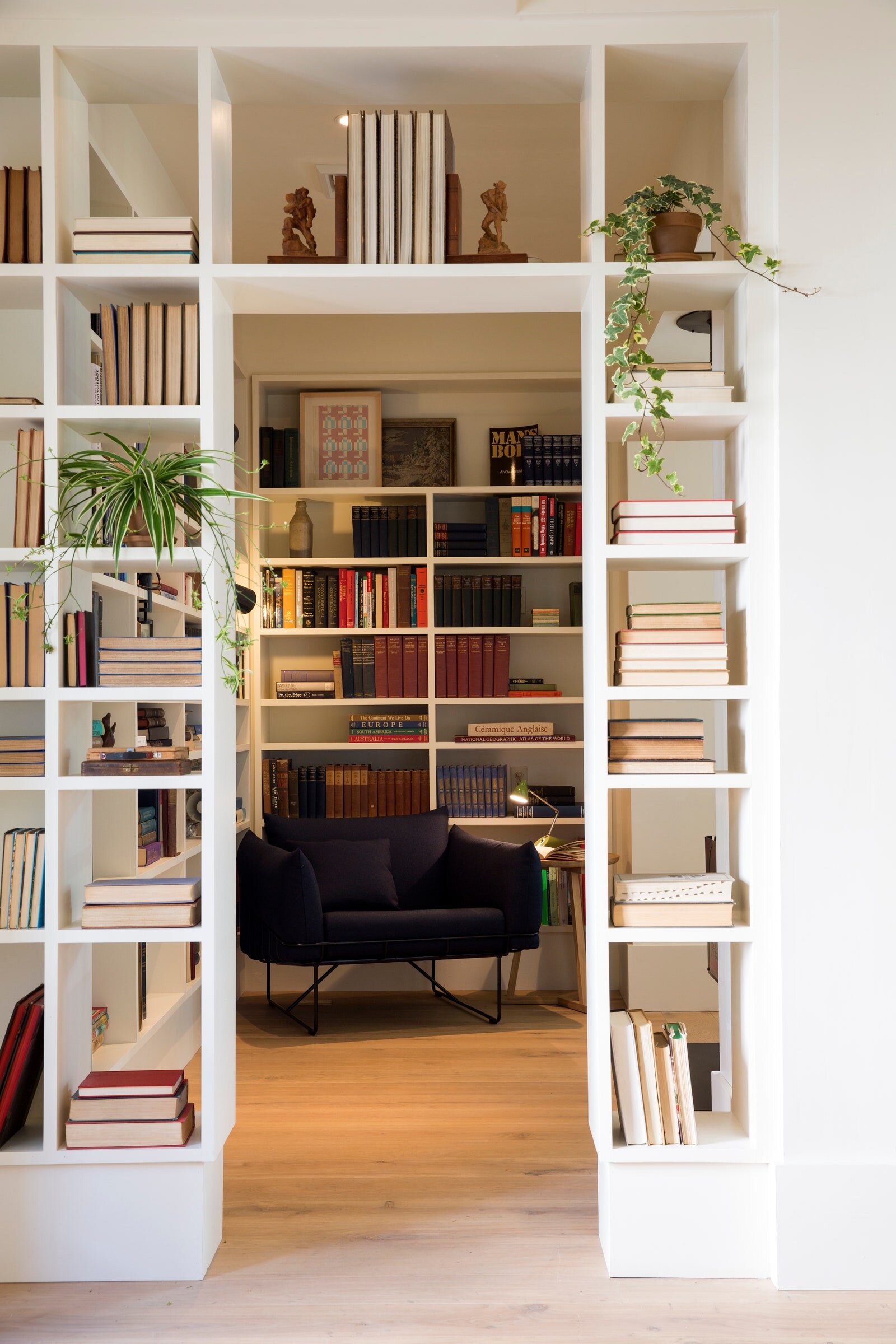
Use Upholstery for Noise Buffering – Make use of lots of fabric and upholstery to help buffer some of the noise that’s accentuated in an open design. Incorporate upholstered seating, rugs, drapery, cushions, and curtains all to help absorb sound and reduce noise.
Conclusion
While the pandemic has heightened the issues homeowners are facing with the popular open concept design, it doesn’t mean that it’s gone for good. All the reasons it gained popularity initially still exist, but it is time to adapt the open floor plan to be more functional and multipurpose to meet the needs of modern homeowners and families.



