When it comes to designing your home to work for your family and lifestyle, basements are often overlooked or wasted spaces that can add incredible value and functionality.
If you have a basement that hasn’t reached its full potential, then this post is for you. We’re diving into basement design so you can transform your damp and dreary lower level into a space that you actually want to spend time in. Keep reading for everything you need to know.
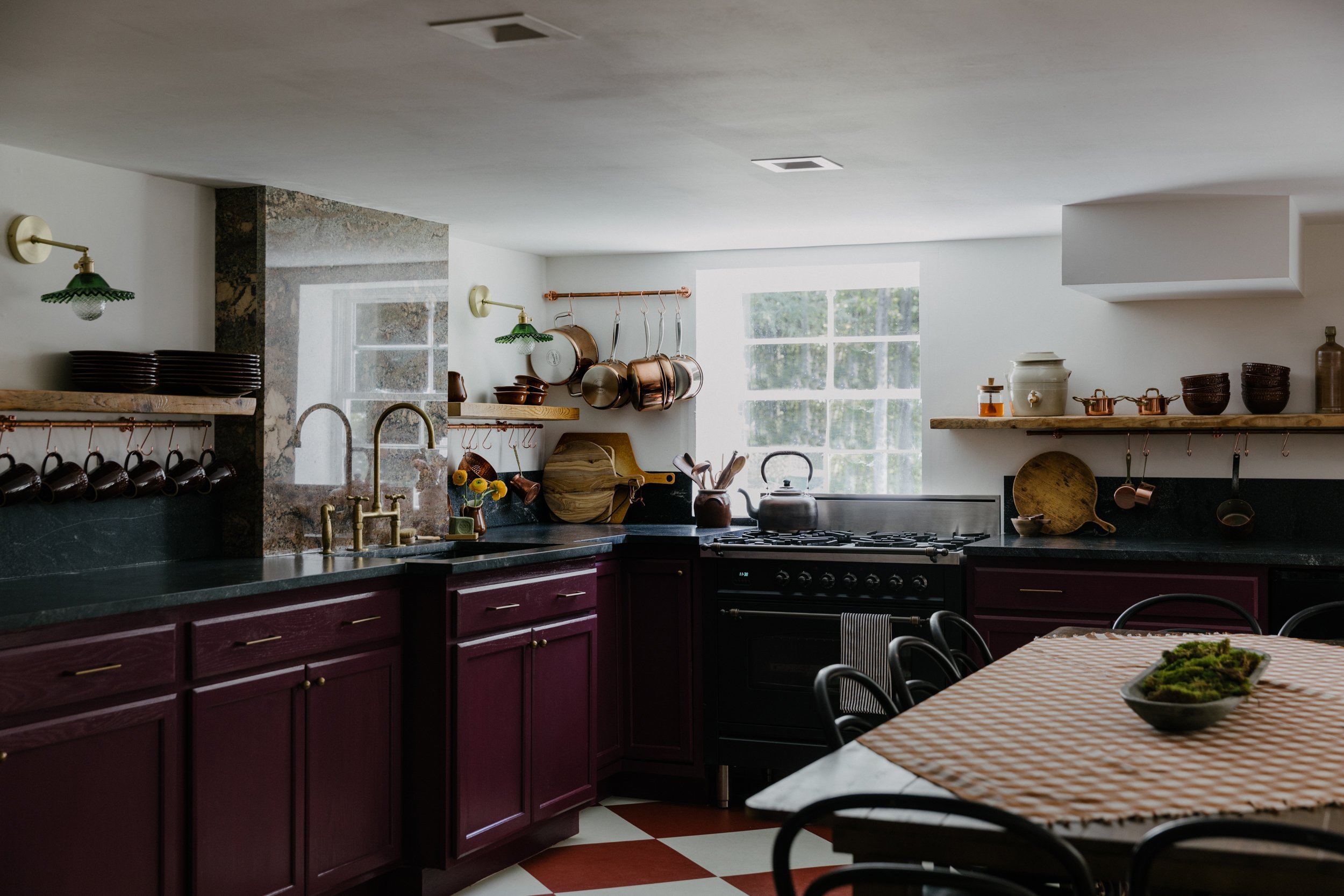
Assess Your Space
First, you’ll need to have a solid understanding of what kind of space you’re working with. Consider questions like
- How much square footage is available?
- Is the space finished or unfinished?
- Are there appliances that you’ll need to accommodate?
- Will the stairway need upgrading?
- Do you have enough space as is or will you need to excavate and expand?
- How much are you prepared to invest?
All these questions are key before getting started, they’ll be able to help determine the project’s scope and what’s feasible.
If your basement is unfinished and needs to be fully renovated to make it a usable living space, you’ll need to consider plumbing, electrical, waterproofing, insulation, and ventilation. Along with drywall, flooring, and ceiling installation. You’ll also need to get the area inspected before you renovate to check for any existing damage or issues.
All this adds to the cost of the space so carefully consider your budget and what’s realistic for you. The average cost to finish a basement is $22,850 but again this will depend on your location, the cost of labor and materials, and the scale of the project (Forbes).
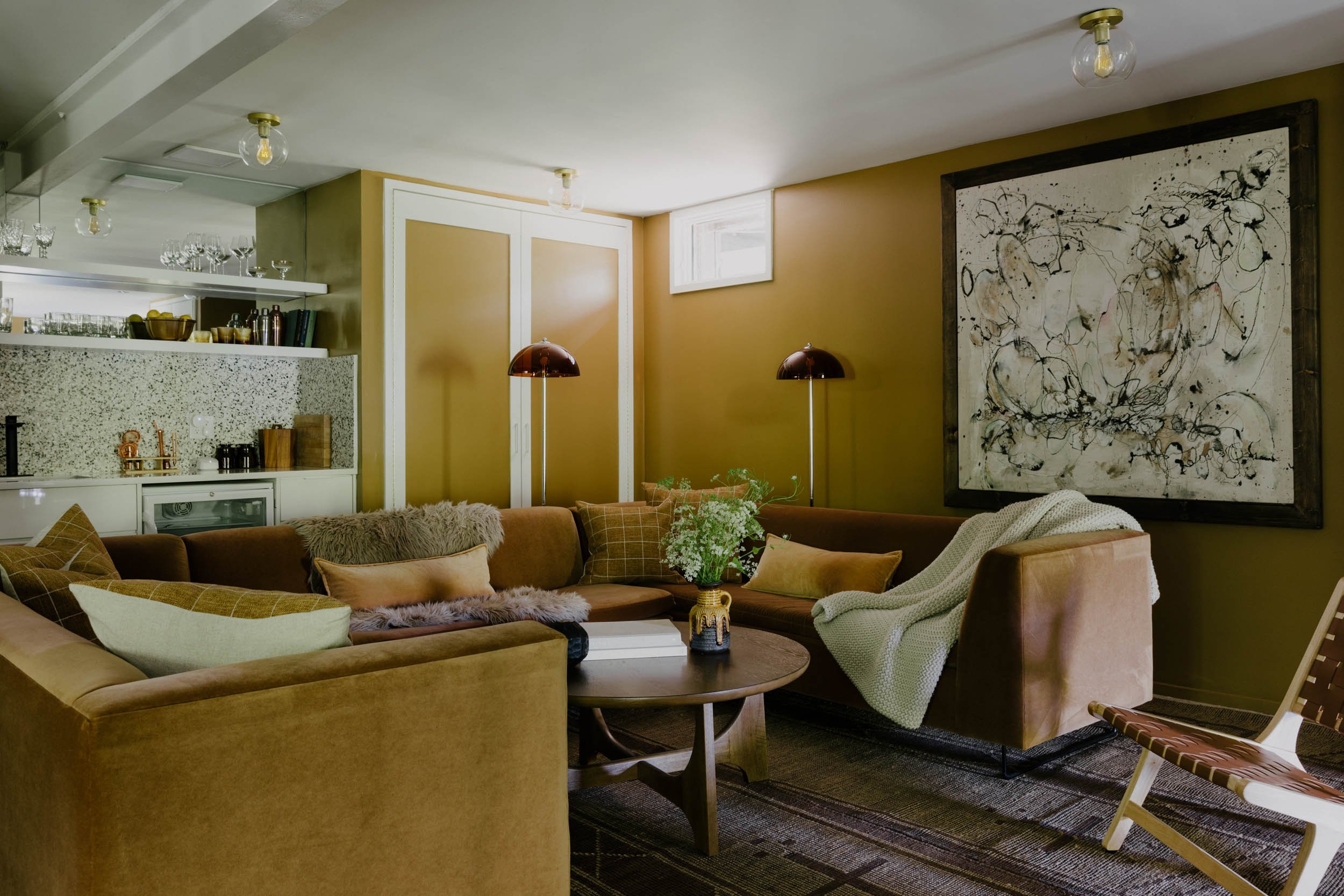
Decide How to Best Use Your Basement
Once you have a better idea of the condition of the current space, you can then start thinking about the transformation. Ask yourself questions like
- How do you want to use the space?
- What will your home most benefit from?
- What do you want/need that’s not in the main house?
- What would work better on a lower level vs. the main house?
Some ideas for functional basements are
- A guest suite or ADU
- Kids zone or game room
- Family room, media, and lounge area
- Bar, speakeasy, or wine cellar
- Home gym
- Home theater
- Office and homework space
- Mudroom and laundry area
Take your time to think about how you and your household will most benefit from the space, along with what space is available. If you have enough square footage you may be able to make it multifunctional. You’ll get the most value out of your basement if you add something that your home currently is missing.
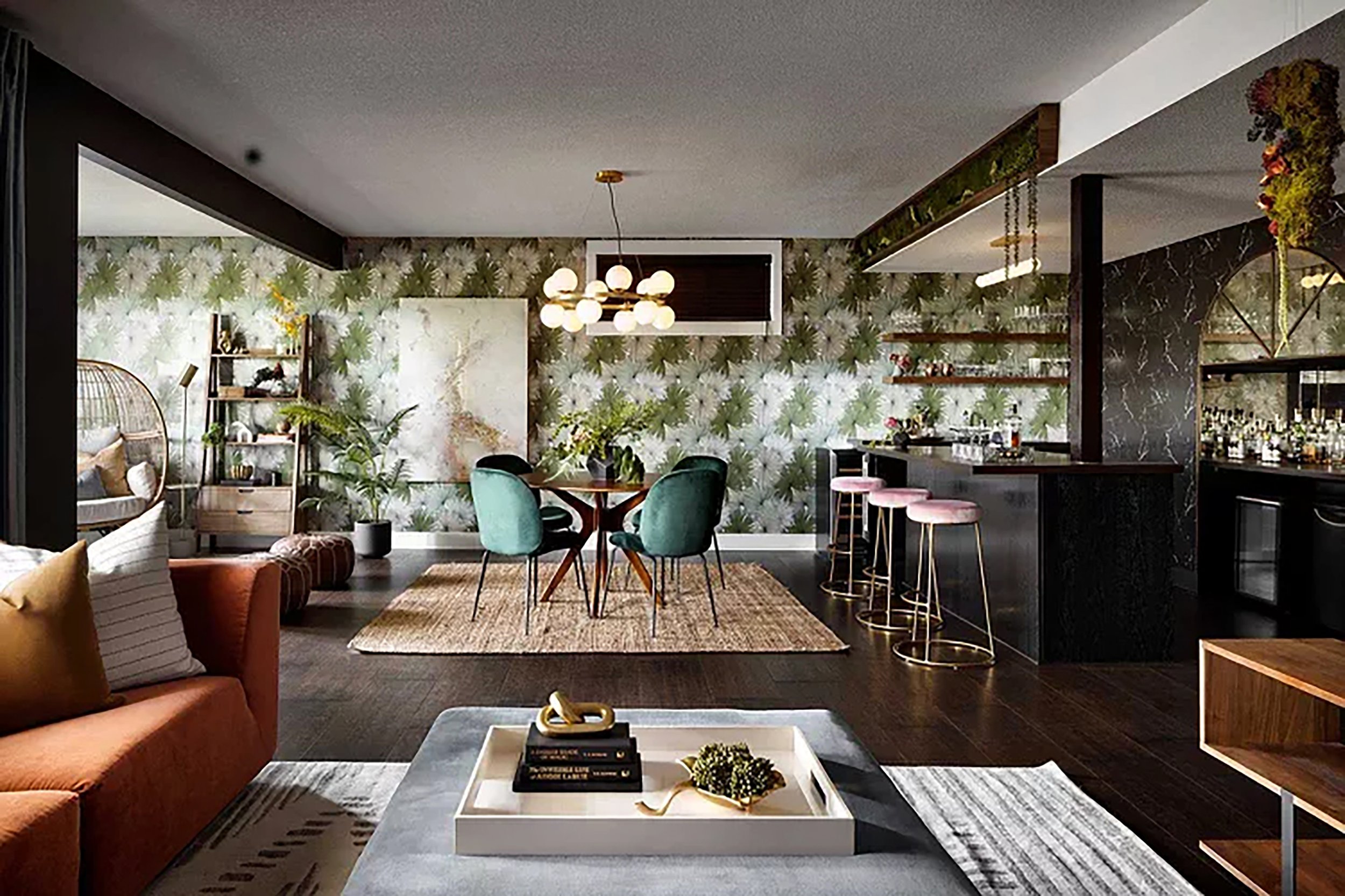
Think About Basement Access
Before you dive into your renovation think about how people will access the space. Will it be from the first level of the main house only? Or do you want to create a separate exterior access point?
Consider creating a sunken garden or courtyard to create an additional entrance, if you don’t have one already. This will impact how you can use the space and will also let in more natural light, increasing your basement’s value.
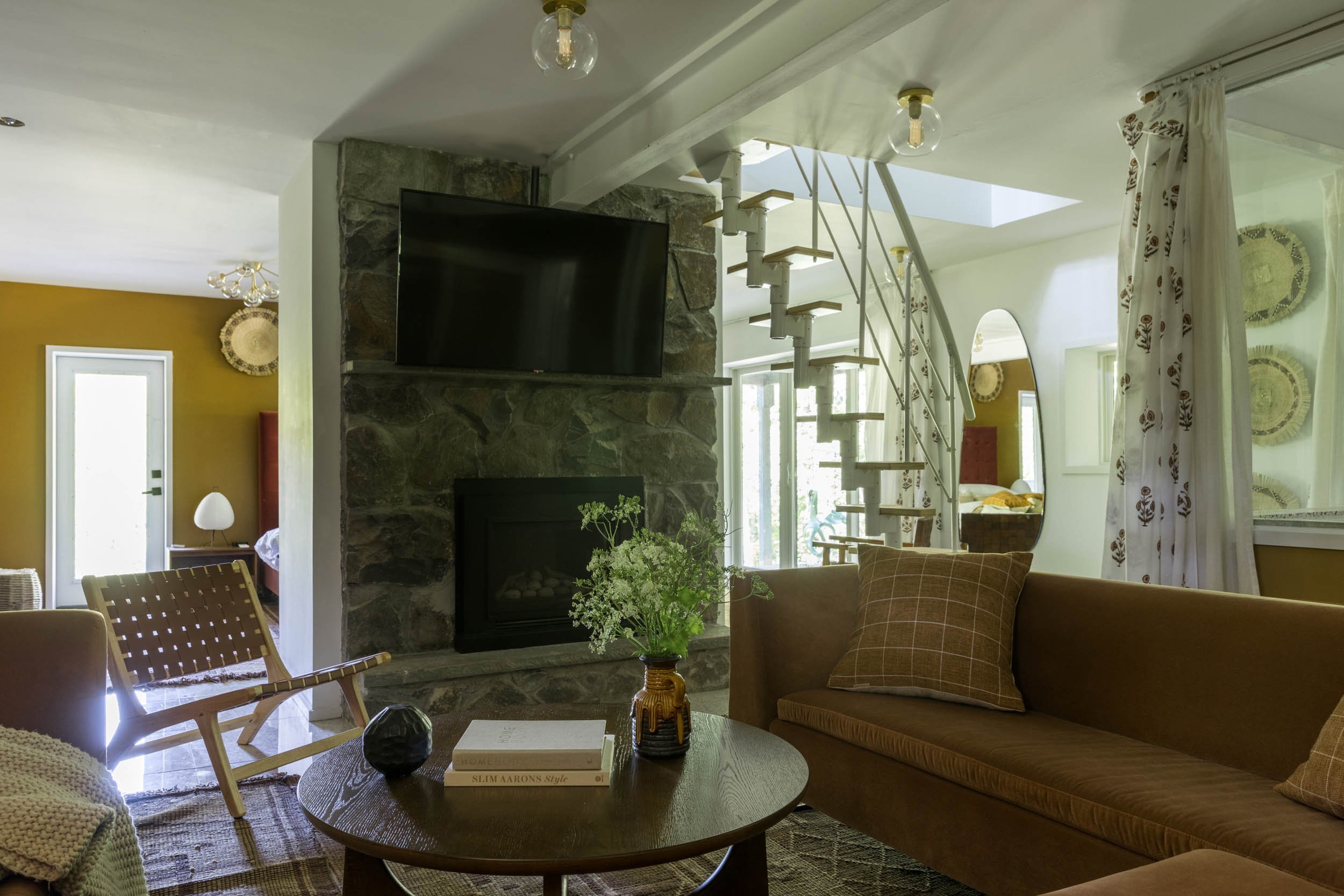
Maximize Lighting in Your Basement
The lower level of a home is usually either partially or completely underground, which means they’re normally dark and lack natural light. Lighting is very important to make a basement into a functional living space.
Consider how you can increase natural light from above. The more natural light you can incorporate, the better. You can include roof windows, glazed exterior panels, or even open treads and glass panels on your staircase to let more light in.
Glazed light wells are a great option. They can be installed within a patio, deck, or backyard to bring more light in and allow you to expand the basement’s floor space beyond the footprint of the house. Or position light wells near a window on the ground floor of your home.
Along with maximizing natural light available, you’ll also want to thoughtfully plan artificial light. Because basements typically have lower ceilings recessed lights and wall scones are good options. If you’re working with an unfinished space it’s often easy to install recessed lights because you’ll have easy access to electrical and can put them wherever they work best.
Last but not least, to make your basement feel brighter and open, opt for a light color palette over a dark one.
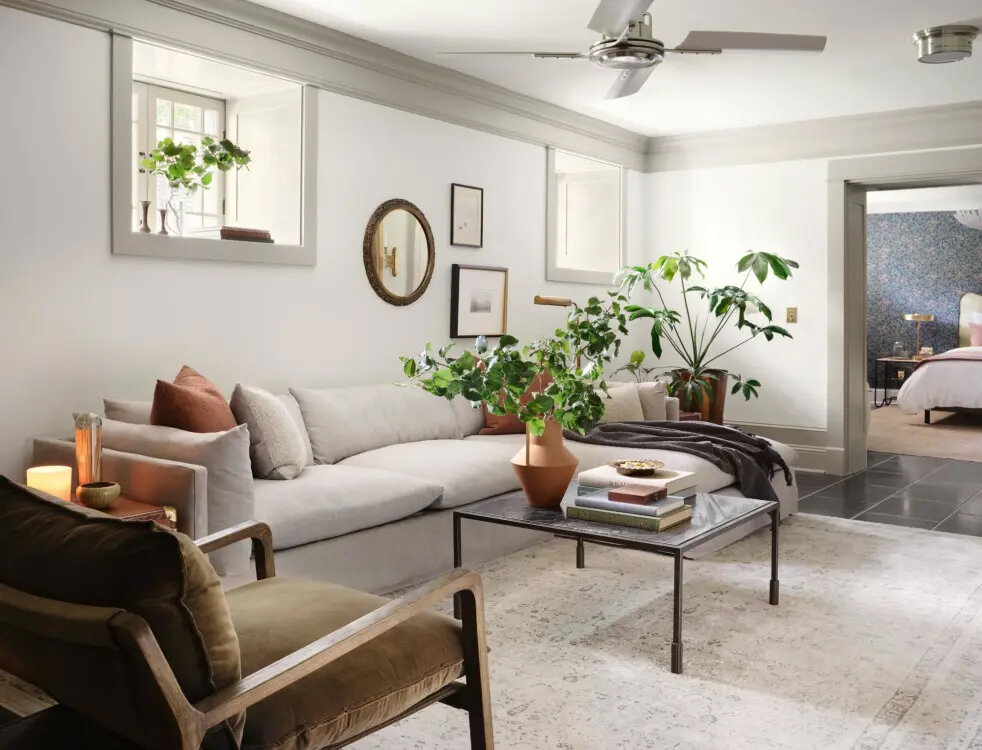
Choose the Best Flooring for Your Basement
When planning your flooring for a lower level or basement you’ll also want to select it carefully. You don’t want to use the same flooring as your upper floors because basements are prone to moisture. It’s important to select flooring that’s waterproof or at least moisture-resistant. Some good options to consider are
- Tile – ceramic, porcelain, or vinyl
- Laminate
- Engineered wood
- Marmoleum flooring
Avoid anything that will be damaged by water like hardwood or carpet. We recommend making a hard or cold surface feel warmer by adding rugs.
The option you choose will depend on the aesthetic you want, your budget, and the requirements of your space.
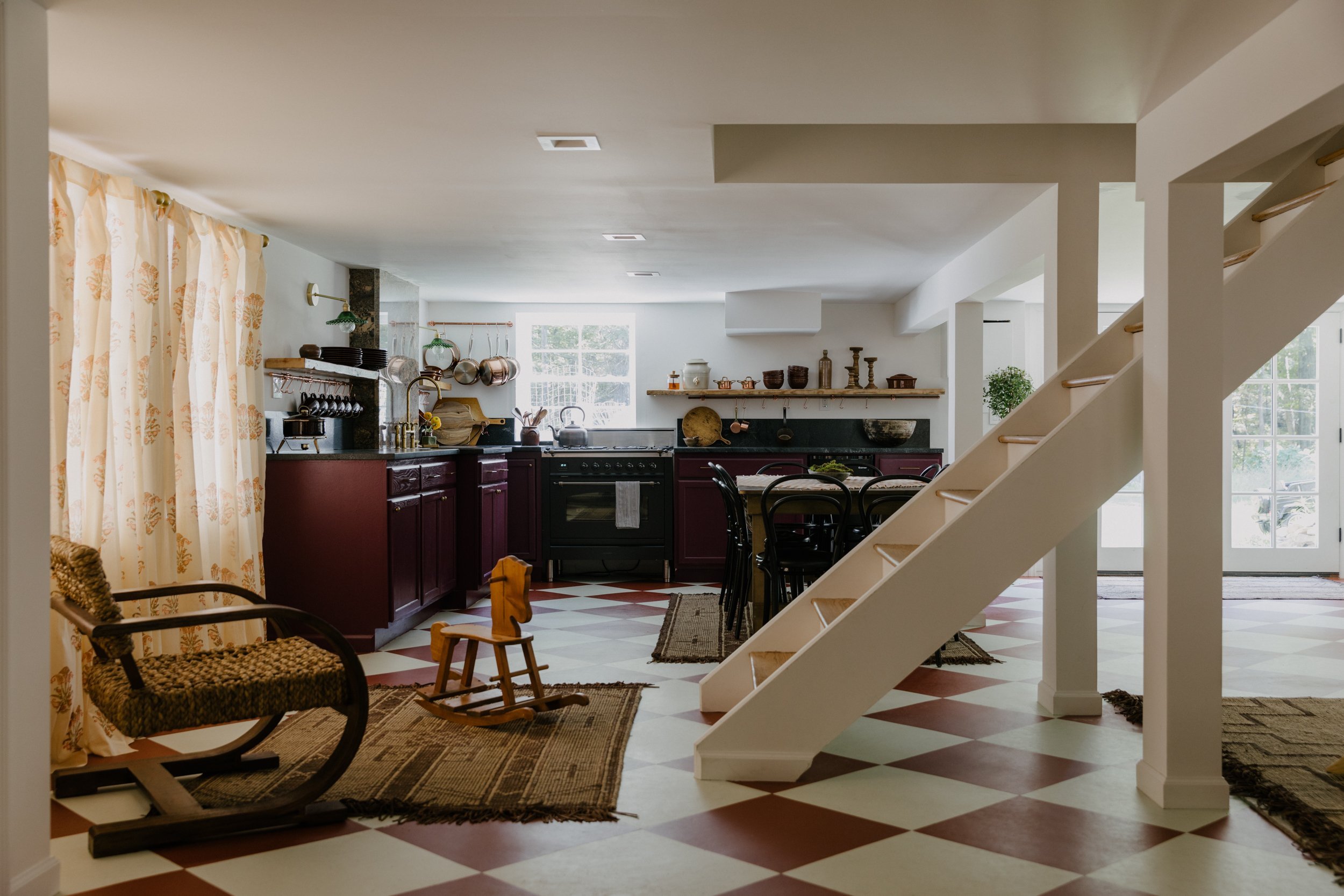
Create Zones to Increase Functionality
If you have a lot of space on your lower level available and want it to be multipurpose, you can create zones to make the space more functional. This could be a kitchen, lounge, and work or play area – or whatever combination works for you.
Using rugs, furniture pieces, and seating groups to designate separate areas, will allow you to get the most out of the space.
Need help converting your basement or lower level into your dream space? At AHG Interiors we have experience planning, designing, and executing basement transformations. We’ll create a space that’ll meet your desires and needs all within your budget. Get in touch with us today to discuss your project.


