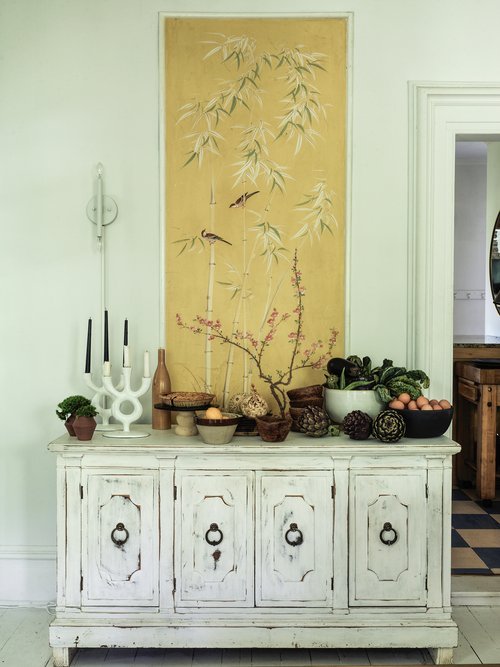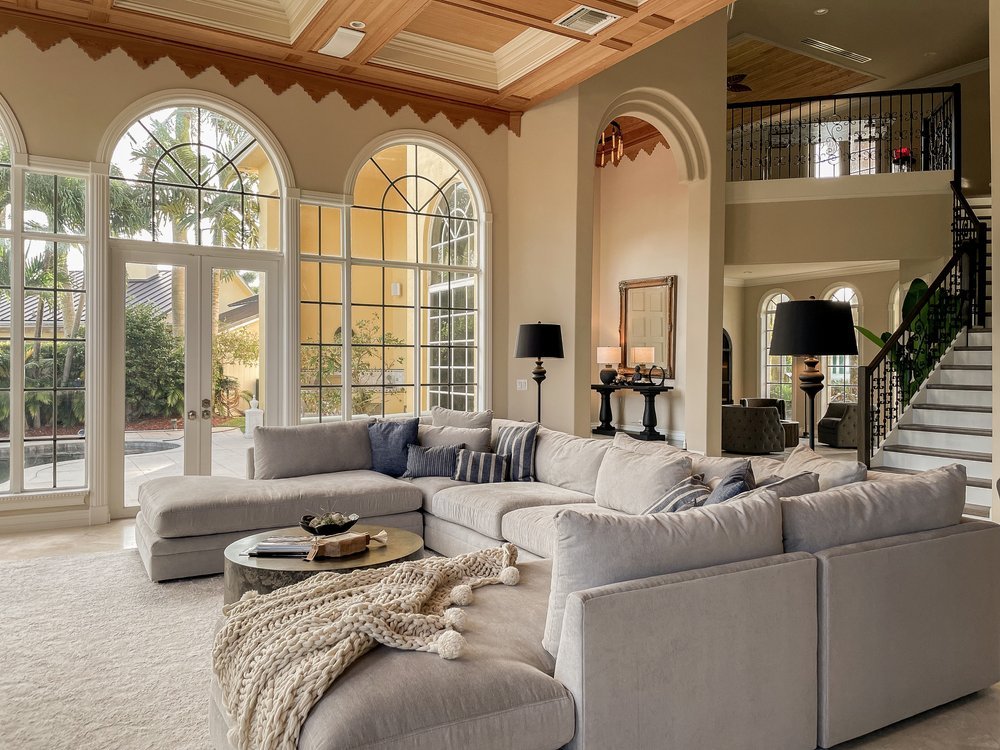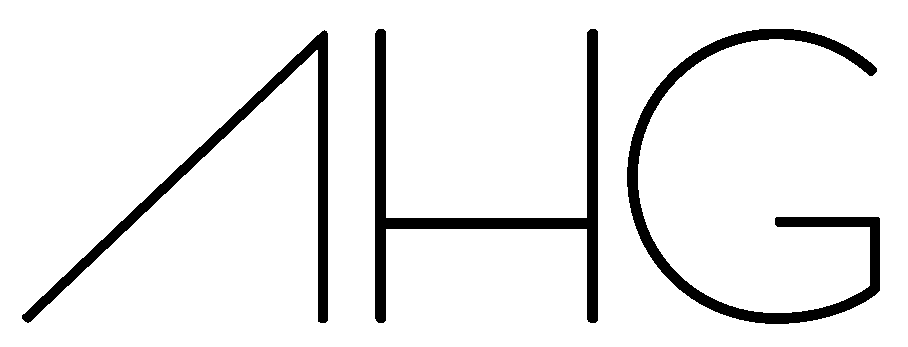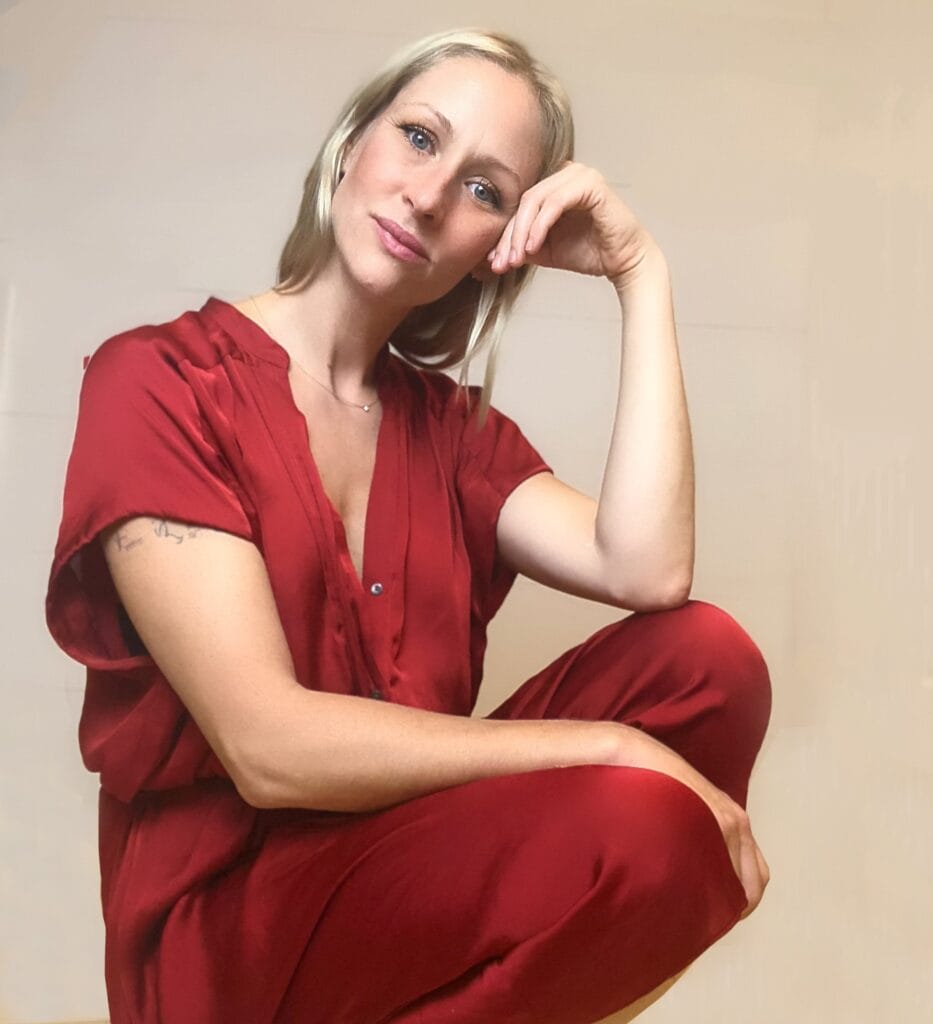Have you been wanting to redesign your home? Perhaps you’ve been dreaming of remodeling to create a beautiful space that functions better for you and your loved ones. Or you feel like it’s time to update your home with new furnishings and decor.
Either way, at AHG Interiors we can help! We’re a full-service interior design firm based in New York City and the Catskills and work with clients throughout the US. We’re experts in managing design projects from start to finish and would love to create your dream space.
If you’ve never worked with an interior design firm before you may be wondering what the process is like and what to expect. For a full rundown of what it’s like working with AHG Interiors, then keep reading.

Typical Full-Service Interior Design Project:
Each of our projects is unique and customized to fit each client’s needs, however, to give you a general idea of what to expect when working with us, we have an outline of a typical full-service design project below.
Inquiry Form
First things first, you’ll get in touch with us via email or through our project questionnaire.
In our questionnaire, you may notice that we don’t ask all the usual questions interior design firms typically ask.
We do ask for your budget and contact information but instead of asking about the scope of your project or timelines upfront, the first question “What is your dream lifestyle?” is the most important. At AHG we believe in manifestation, so by describing what your dream is and starting the conversation there is the first step towards making that a reality.
We want to actualize your aspirations and desires into something you’re happy living in every day, and we want that to be reflected in how we work together.

Lifestyle Diagnostic
After the initial contact, we’ll arrange a time to talk further. We’ll discuss the scope of the project to confirm what services you’re interested in. At this time, we’ll get to know you better and talk about your lifestyle. We’ll discuss what doesn’t work in the current space, and what you’d love to have.
We always ask for 3 to 5 images for your project inspiration. Too many images can be overwhelming so 3-5 is the perfect amount for us to hone in on your style preferences. When selecting images, focus on what you love and what speaks to you. Don’t worry about finding images that you think represent or would work with your current home. For us, home is about a feeling.
During this process, we learn about what’s important to you so we can give you the home you’ve always wanted.

In-Home or Virtual Consultation
Next, we’ll either do an in-home or virtual consultation so we can see your current home.
As we walk through your home we’ll get to learn more about you, your daily routine, what works currently, and what doesn’t. We’ll focus on the functionality of each room and present initial design suggestions to get a better feel for what you want.
Throughout the first three steps of this process, we’re learning all about you. We listen, observe and ask questions so we have a complete picture of your dream home. Which is the driving force for the rest of the project.

Custom Proposal
We take everything we’ve learned from the diagnostic and consultation phases and create a custom design proposal for you.
The proposal outlines the full scope of the project with an estimated timeline, itemized budget, cost per item, an hourly design fee, or a flat fee (depending on the nature of the project).
After you’ve reviewed the proposal, we can make any adjustments as needed. This will give you a clear picture of the total project what to expect moving forward. You’ll have a realistic budget that’ll we’ll stick to along with all the costs allocated and outlined transparently.
Design Phase
Once the proposal is approved we’ll move forward with the design phase and start designing your dream home.
We’ll set up a dedicated client portal online to organize and house everything related to your project, from inspiration photos and background information to your design plan and everything in between. Everything you need will be right at your fingertips and when new information is available for you we’ll let you know!
This is where we’ll provide 2D and 3D renderings and concept designs, with a full list of products and finishes proposed for your project. This will give you a clear idea of the vision and design for the new space.

Feedback Phase
Once you have a chance to review your designs, we’ll be ready for your feedback.
Our process is very collaborative. You can tell us what you love and what you don’t love and can approve or decline items online directly in your client portal.
We’ll then go through and fine-tune the design and rework anything that’s needed until you are completely happy with the final plan.





